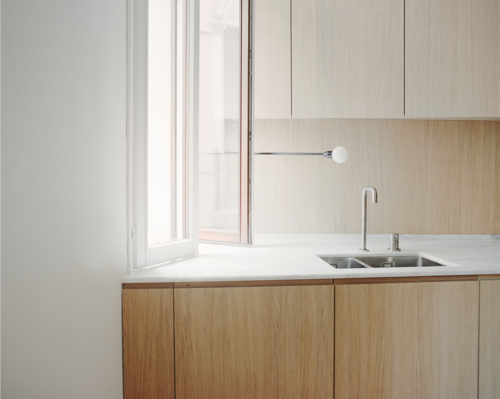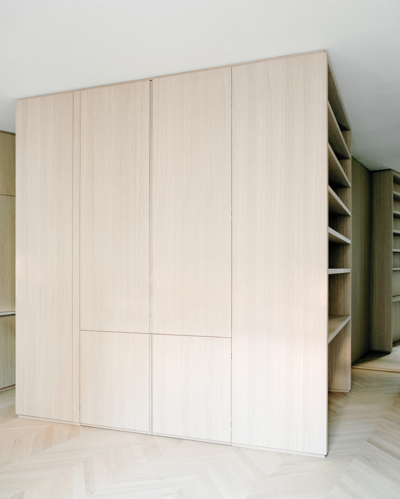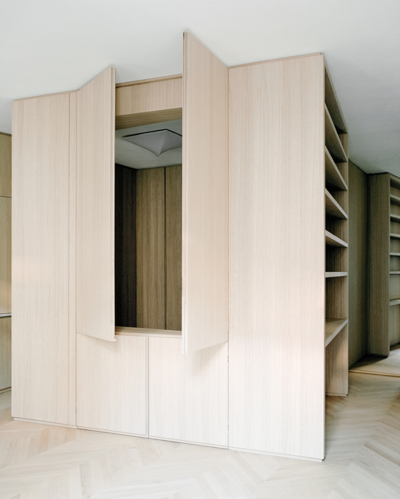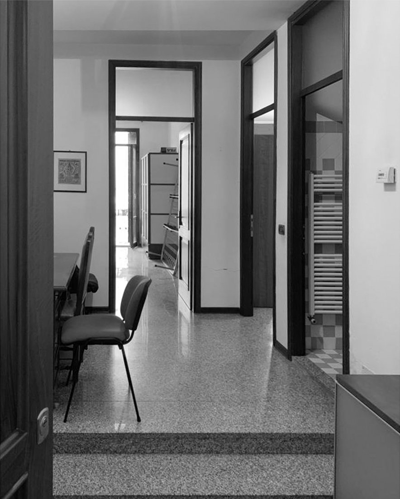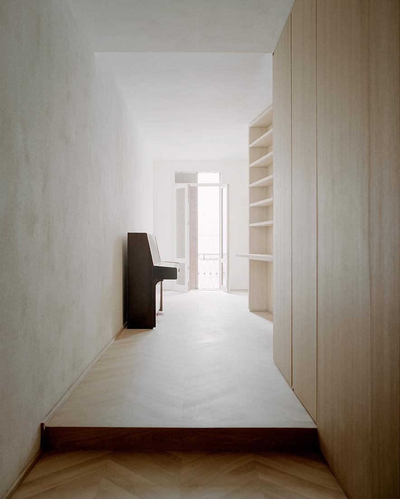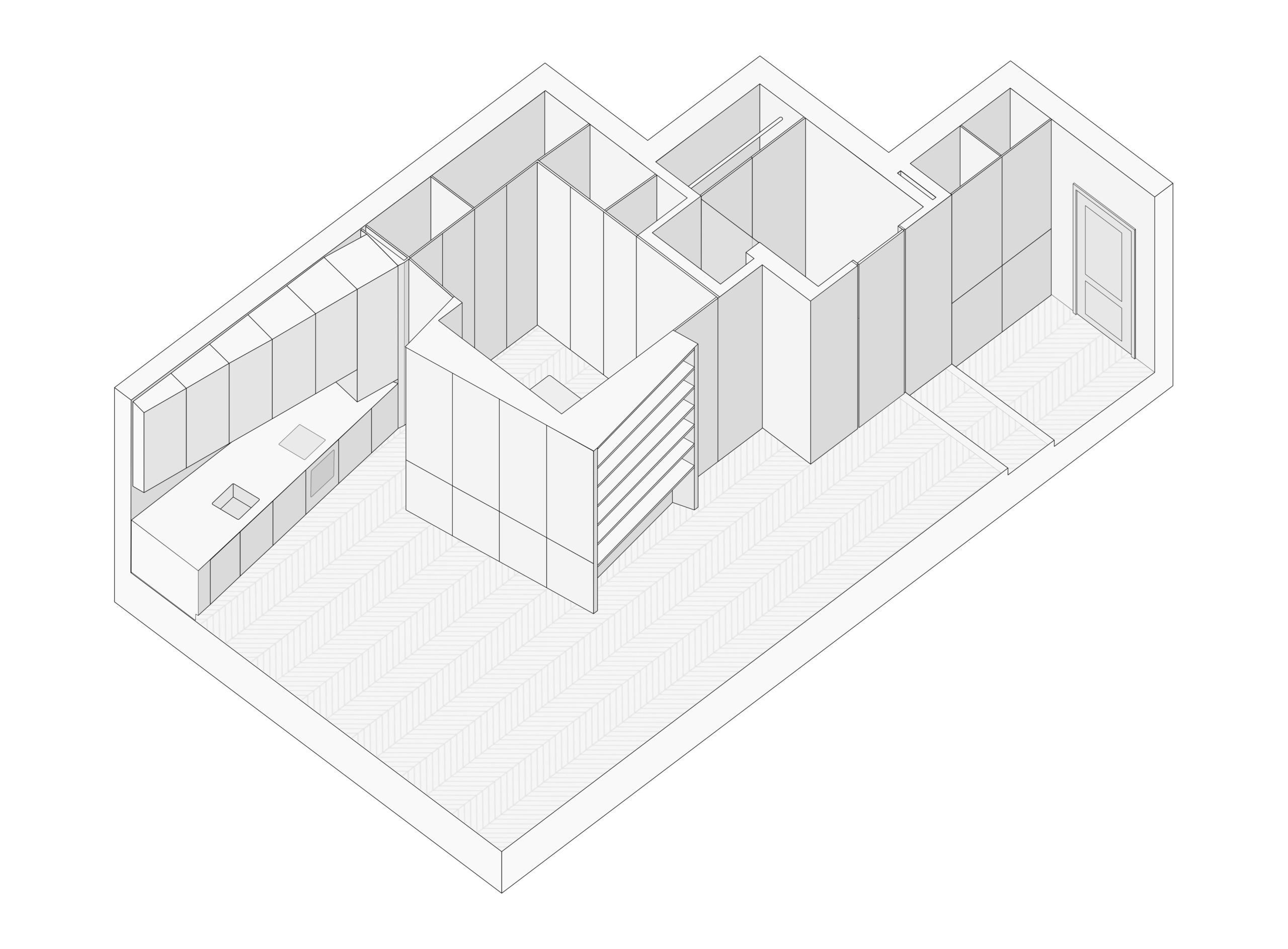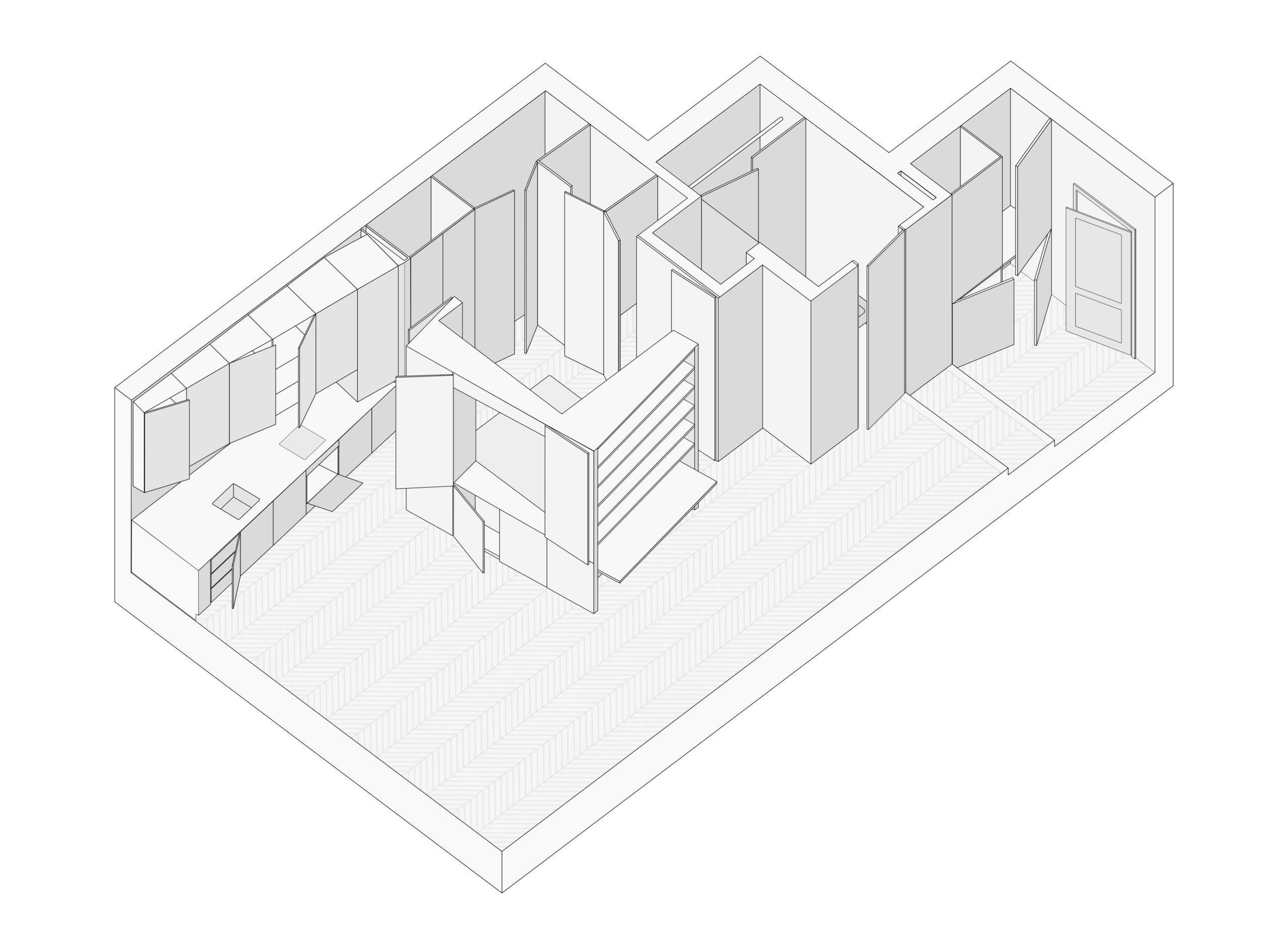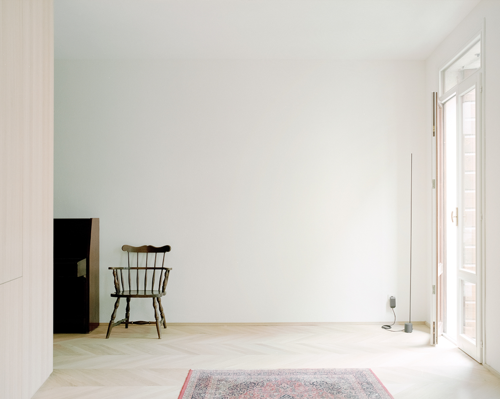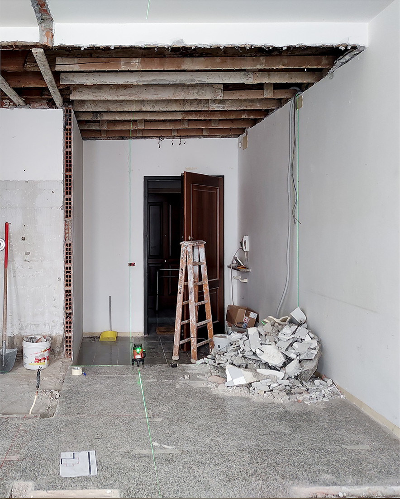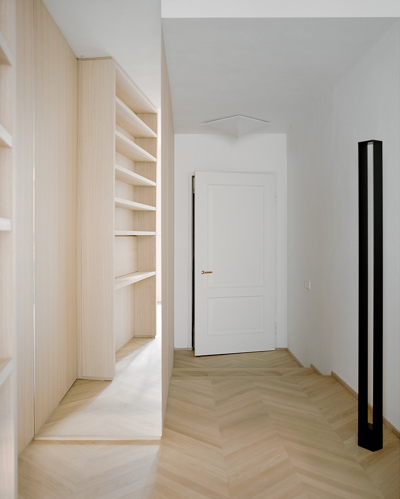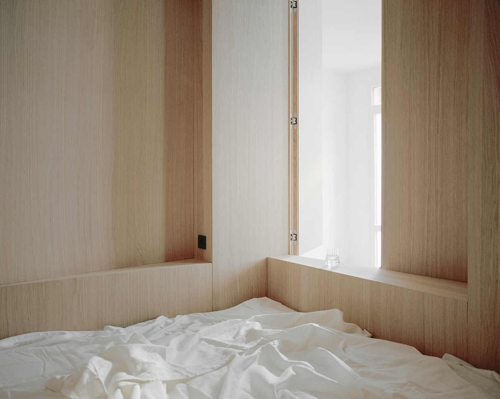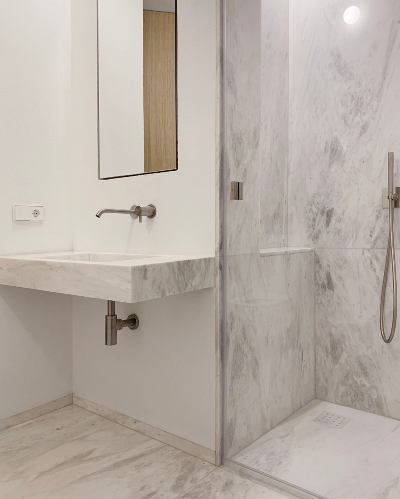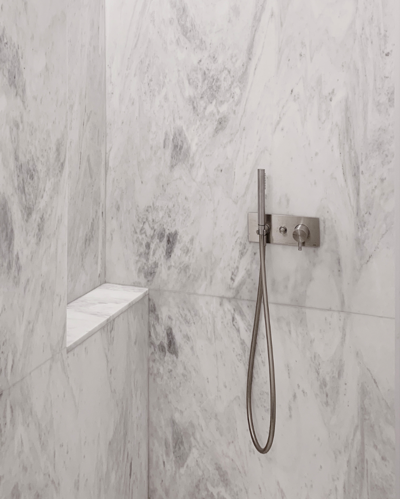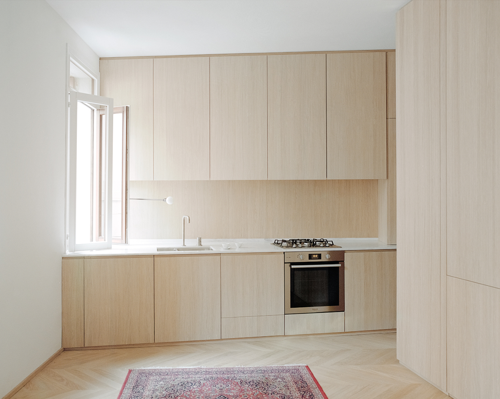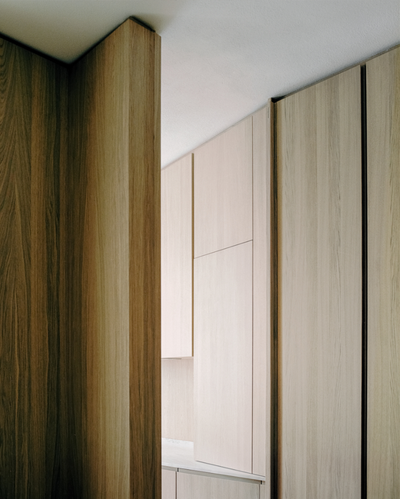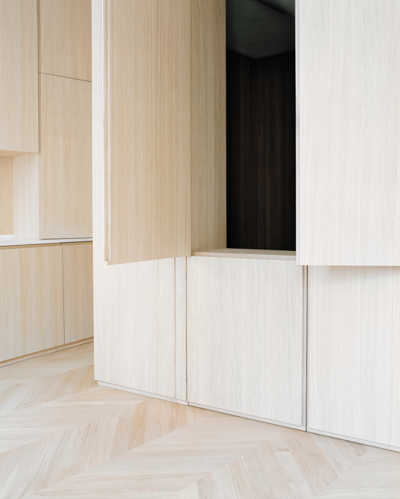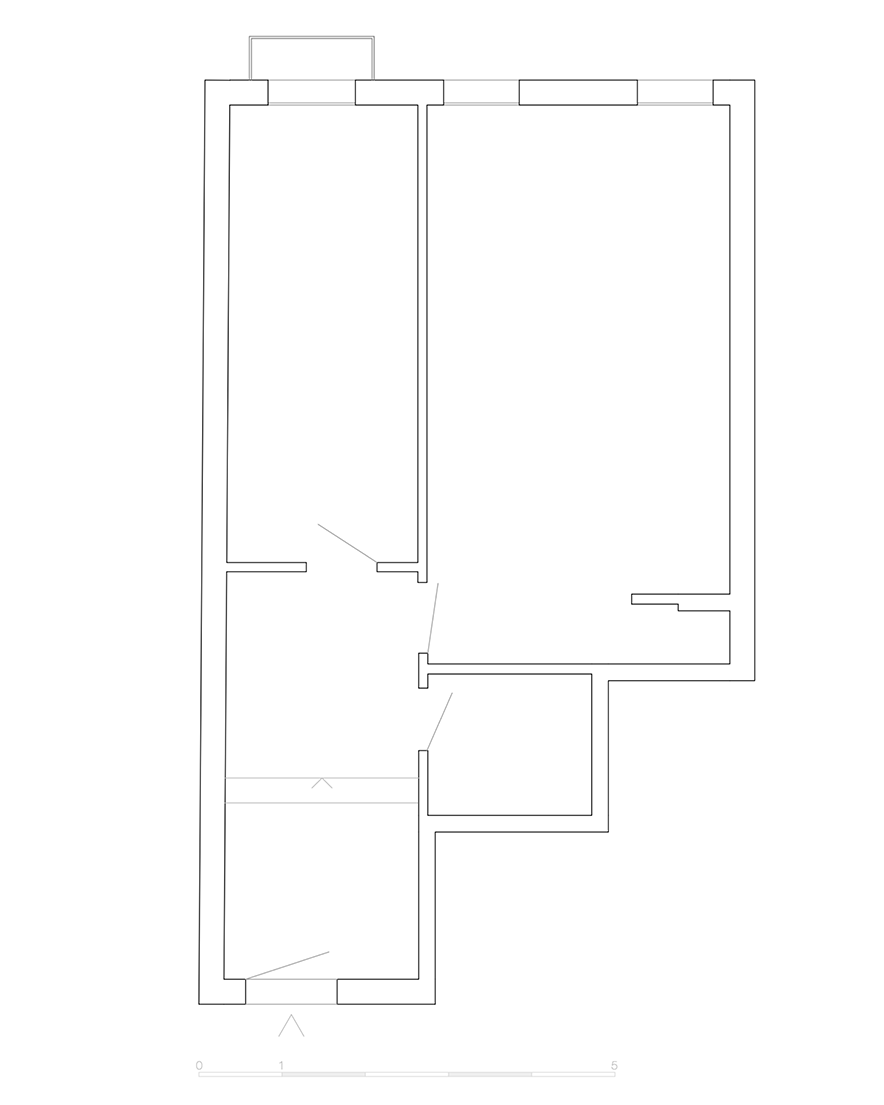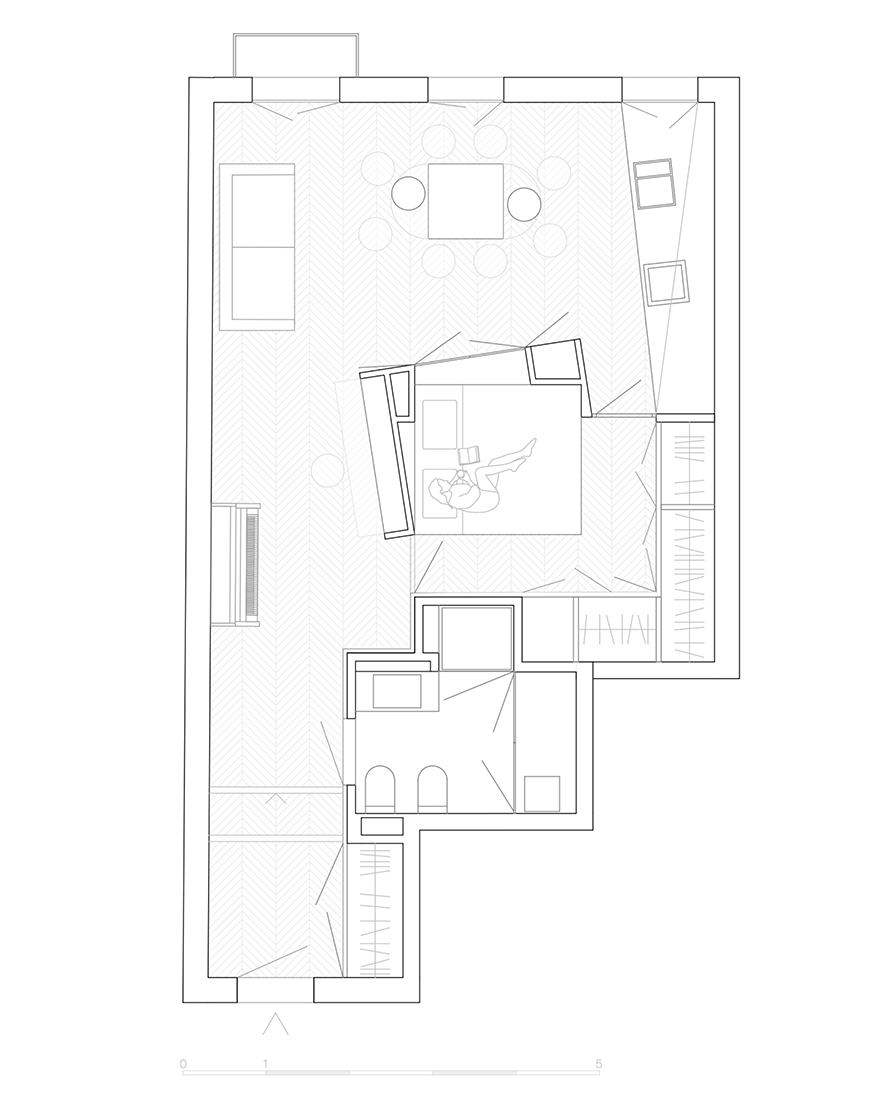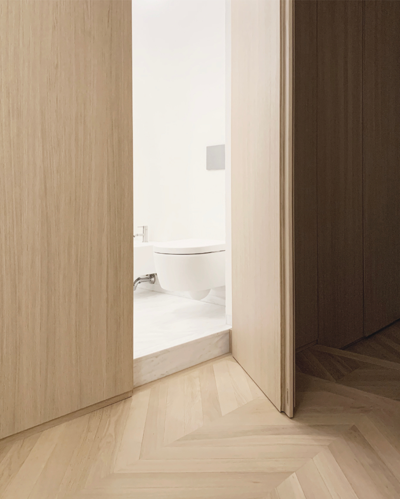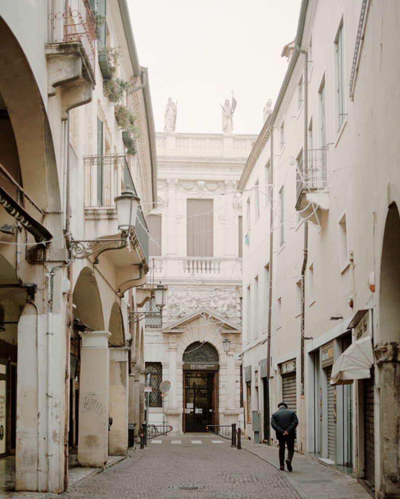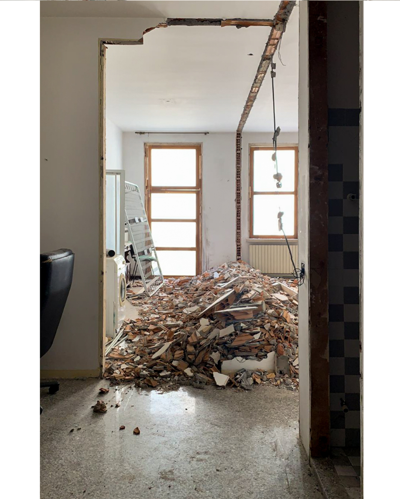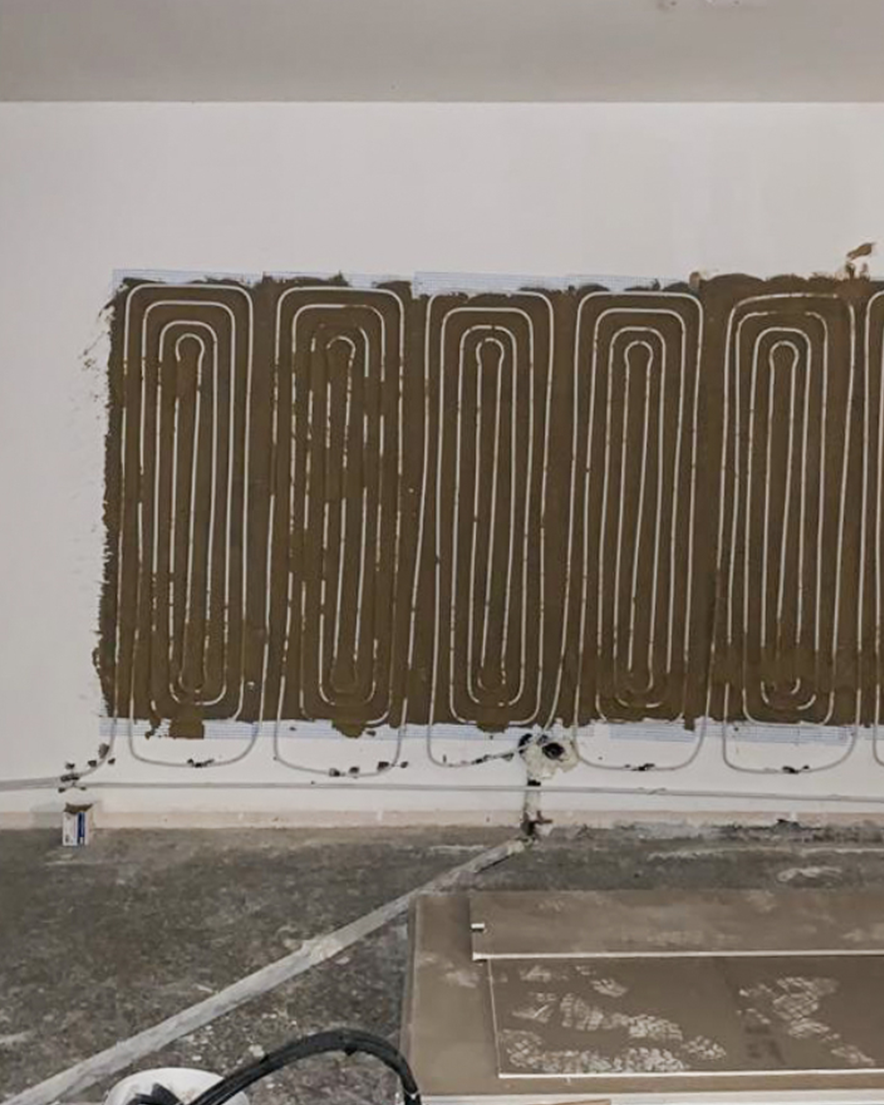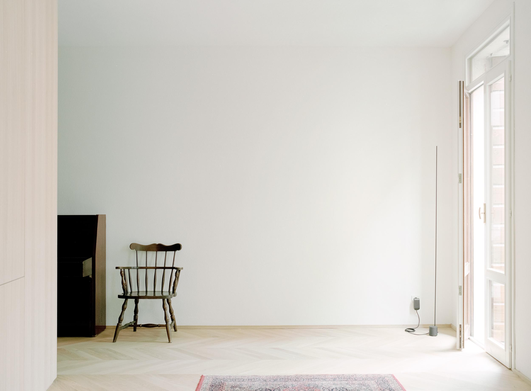The magic that the city of Padua instills in the visitor, with its medieval historic center, is the succession of innumerable surprises hidden around every corner, inside every courtyard, behind every door. It is the power of the unplanned. This 52 m2 small apartment has been totally renovated with the help of local artisans and craftsmen using natural materials and innovative technological solutions, in order to meet the needs of the client and maximize the space for the future use.
The apartment is located in the oldest part of the city of Padua. The house itself is probably very old, but it has been modified quite heavily during the ’80s and this apartment was converted into an office space.
The apartment is owned and inhabited by a young couple. The floor plan of the apartment is challenging, since there is only 6 m of wall where we have windows, and we have to give light deep to 11 meters. And the client wanted a separate bedroom. So, instead of dividing the space in two different rooms (it was originally divided in this way), we thought about making a room in a room with an interior window. By doing this, there is a flow of space, and the space looks actually bigger since there are many long views and also you can see ”through the furniture”. The bathroom was also enlarged, this gave the possibility to make an entrance cabinet and also a kind of laundry corner in the back of the bathroom.
walls (also in the toilet) are plastered with clay (the paint is clay as well), the floor is made of solid oak wood and the bathroom of solid leftover marble. We could also experiment with new technological solutions, such as wall heating for the main space. We have been lucky to work with so skilled and passionated local artisans and workers.The design actually started already in 2019, we had many delays due to the pandemic, it was supposed to be ready already in 2021 but in the end we had almost 6 months of delay. The client was really special: they trusted us completely, in every choice, and we felt really lucky for this. We think that this great result would have not been possible without this commitment and trust by the client.
”In reality, the apartment is a micro city, with its paths, its constraints, social and private spaces. I have always been passionate about small spaces and have always given my soul to make them seem larger. I don’t like direct entry into the living room because it holds no surprises, while the architect’s task, I believe, is also to arouse a succession of emotions. My entrances, my stairs, even the furniture are urban solutions.” Luigi Caccia Dominioni
Aesthetically sustainable architecture means buildings made of natural materials and colors, fitting to the natural and built environment and being part of its entity without conflict. These materials age naturally, meaning that patina lets them be a natural part of the environment and gives aesthetic qualities. The building is considered alive, when its spaces are customisable and easy to adapt to dwellers’ need. Therefore, spaces should be harmonic, regular and based on a modular structure.
”All matter exists int he continuum of time; the patina of wear adds the enriching experience of time to the materials of construction.” Juhani Pallasmaa
The combination of the wood of the floor and furniture (oak), and the clay that covers each wall, brings us back to an ancestral and completely natural environment. The softness of wood is combined with the hardness of eternal pentelic marble. The clay plaster in the living room contains wall heating pipes, that distribute the heat equally and softly to the space.
Surface area 52 m² (60 m² gross floor area)
Tilaaja
Yksityinen
Paikallinen arkkitehti
Tekijät ja materiaalit
Custom made furniture: Paolo Faccin/Faccin Srl
Solid oak floor: Belluzzo Crea Pavimenti
Pentelic marble: PIBA Marmi
Clay plaster and wall heating: Lehmorange
Lamps: Fiorluce
Valokuvat
Simone Bossi Photographer
(excl. bathroom and construction phase)
