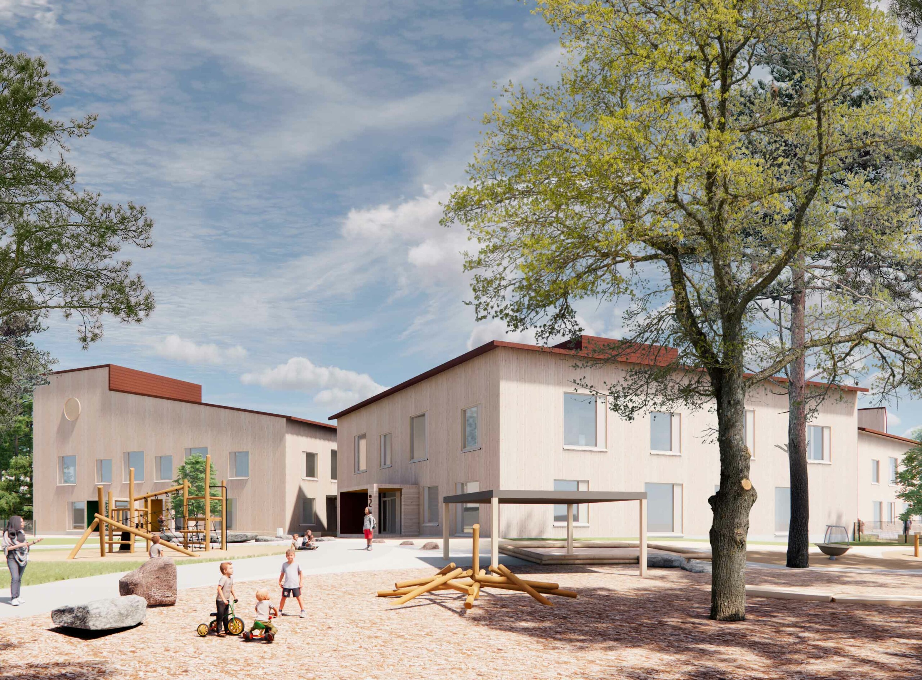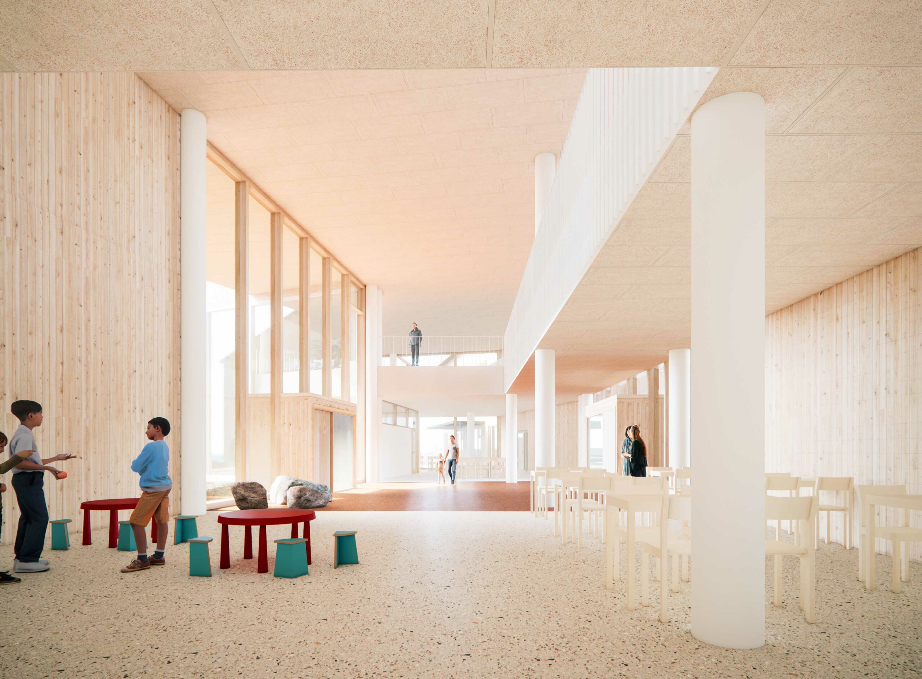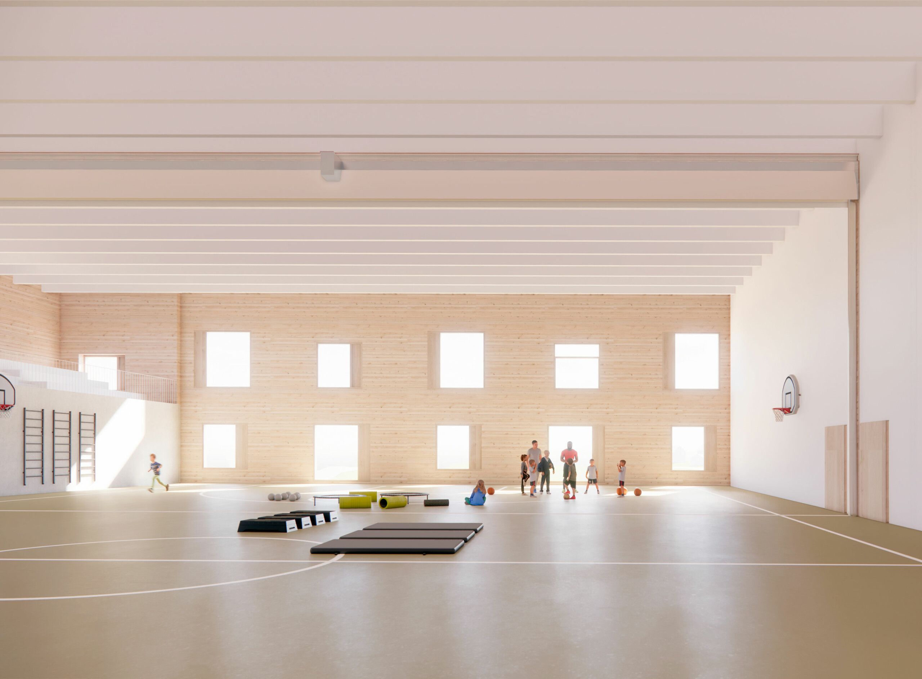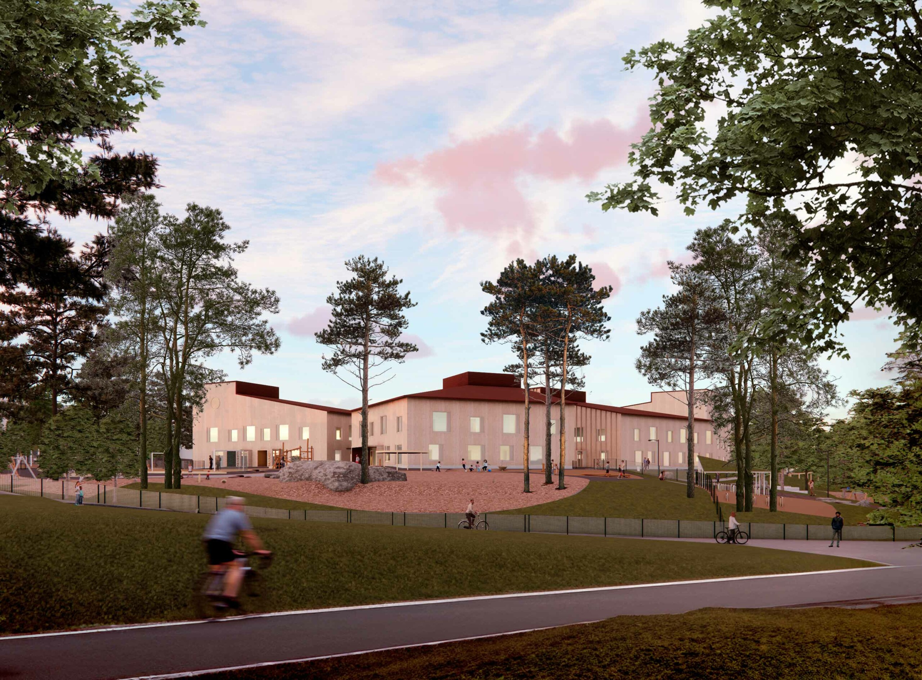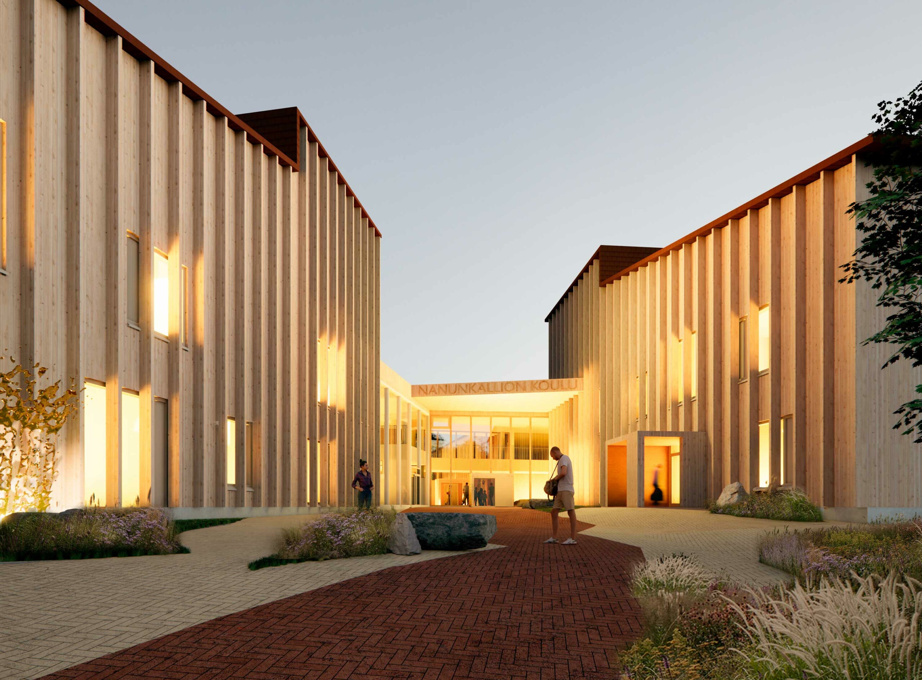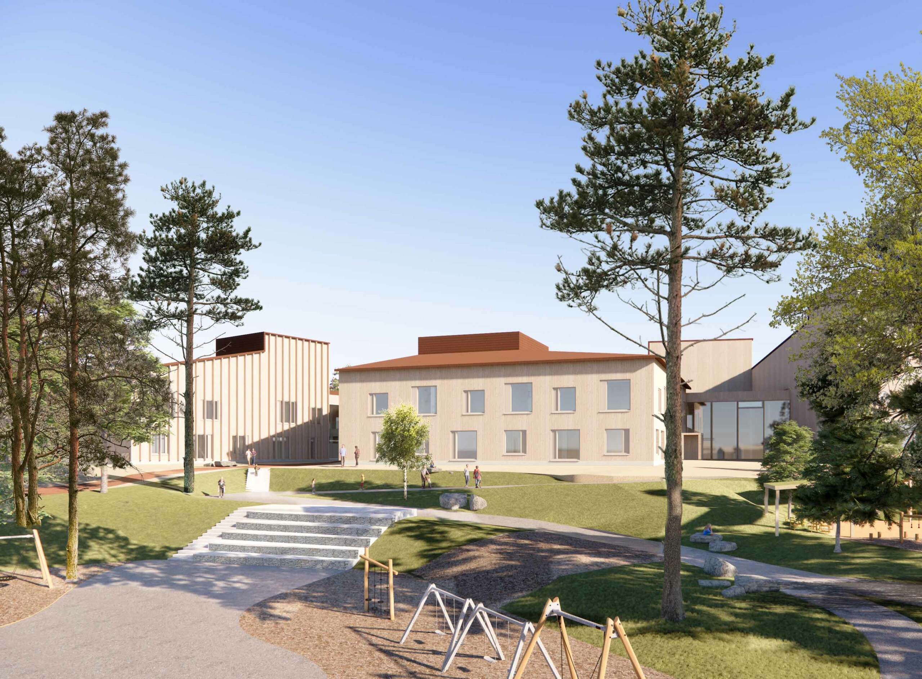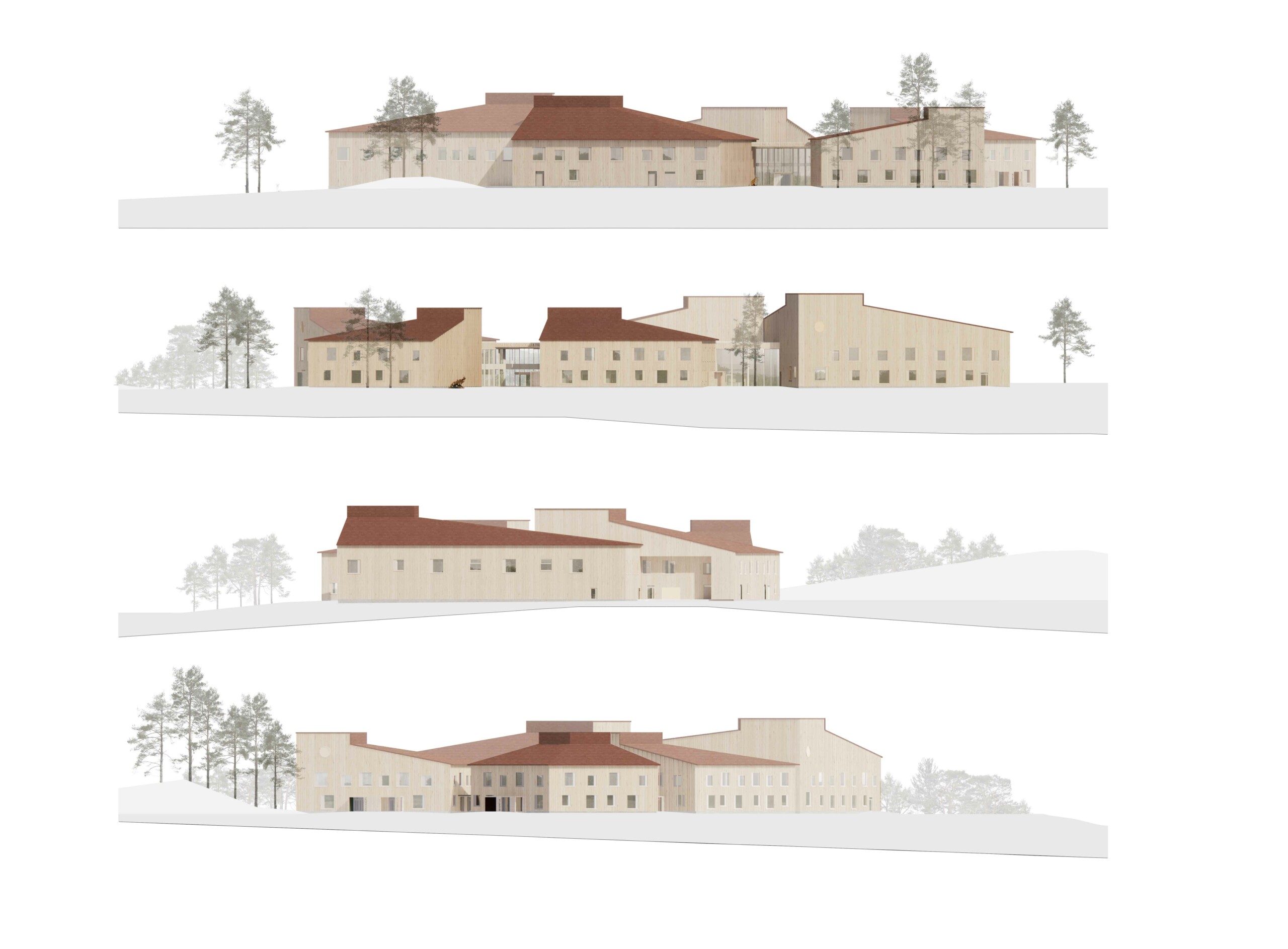Nanunkallio School includes grades 1–6, special education, preparatory classes, and preschool. The building also houses an afternoon club. The new facilities are designed for 550 children. The project also includes a five-group daycare center with 105 places and a production kitchen that serves schools in Rauma. Sports facilities will also be built within the building.
The structure consists of playful log masses connected to a central heart area, which promotes collaboration and interaction. The building is divided into smaller village-like sections, creating a calm environment for children of all ages. Its multi-dimensional design ensures natural and accessible entrances to the outdoor area, ample daylight, and views in all spaces for different age groups.
The historic coastal road of Pohjanlahti leads to the main entrances, naturally dividing the building into areas for younger and older children. The log masses create pathways and courtyard-like recesses that improve views and provide various outdoor spaces. The courtyards connect with the modern, atrium-style architecture of the surrounding neighborhood.
The outdoor spaces are designed to face sunny directions and are naturally divided by age group, supporting supervision and safety. The sloped yard offers diverse areas for physical activity, play, relaxation, and learning, including a nature learning area, a covered outdoor classroom, an outdoor auditorium, etc. The yard’s shape is innovatively used to place slides, climbing ropes, a hillside zip line, and seating decks. Trees and plantings add shade and comfort to play areas. All entrances are accessible.
Area
10 990 brm2
Phase
Building permission drawings
Client
Rakennusliike Lapti
Main Consultant
Arkkitehtitoimisto Perko Oy
Role in the project
Subcontractor for architecture
