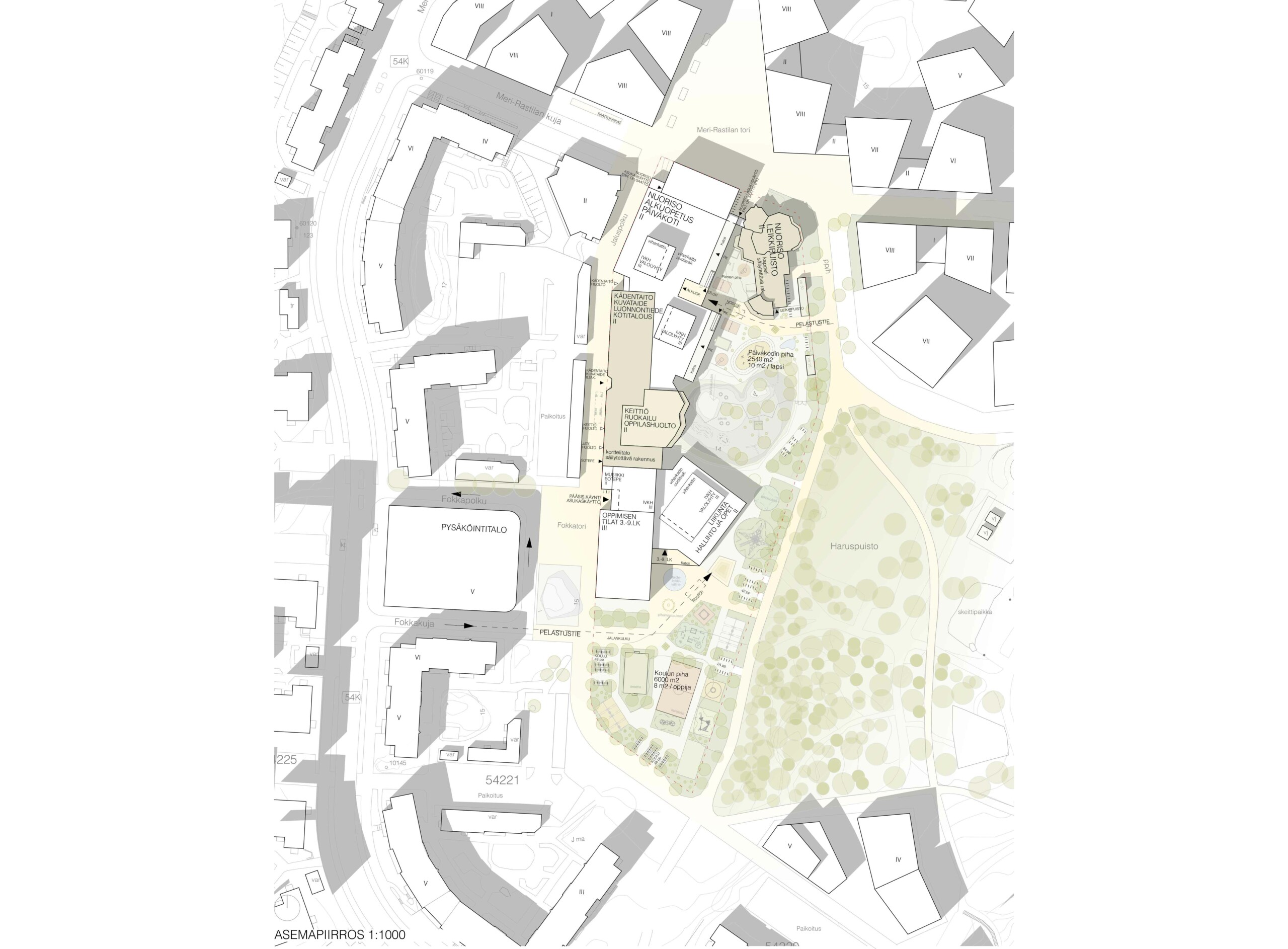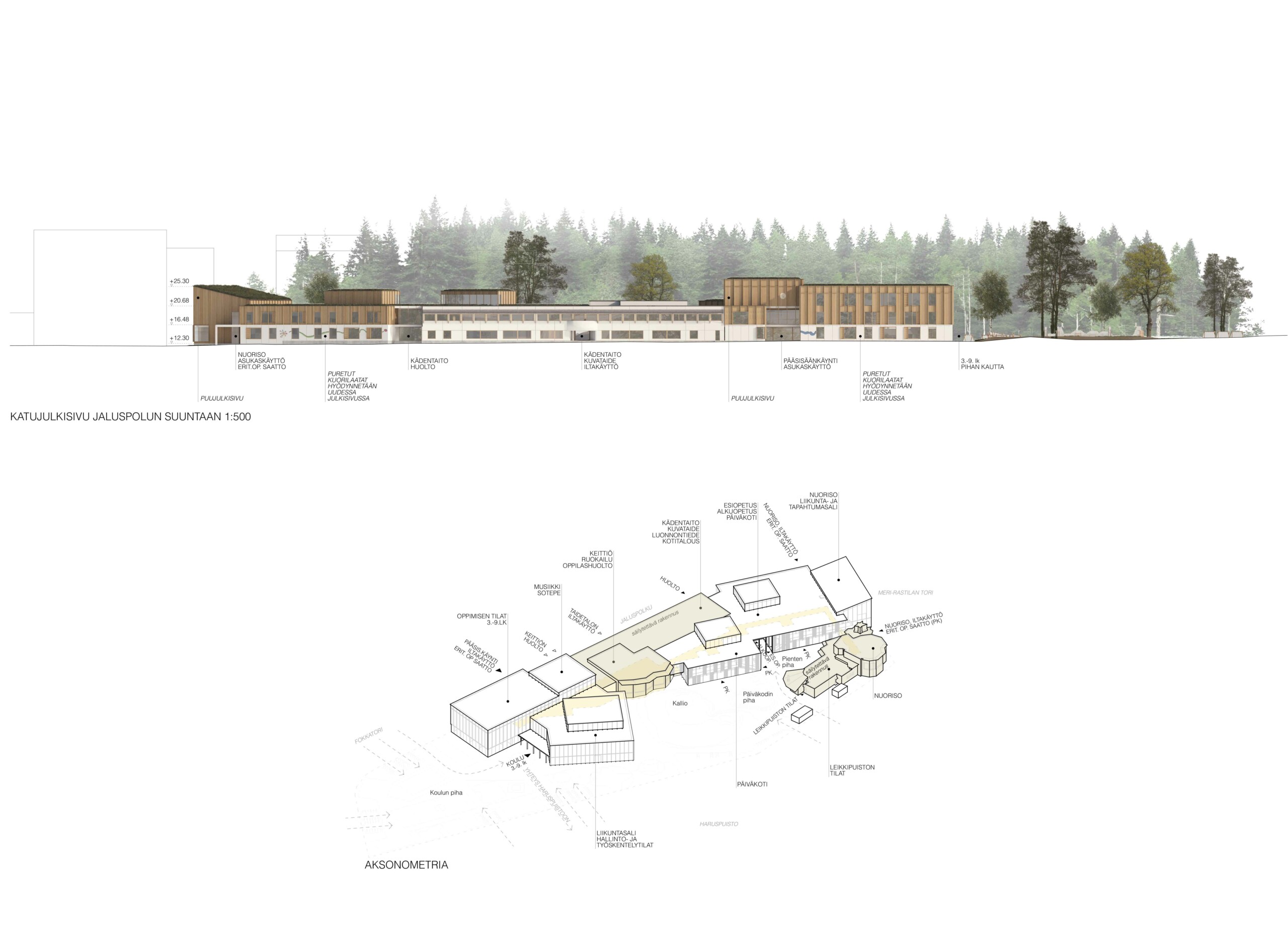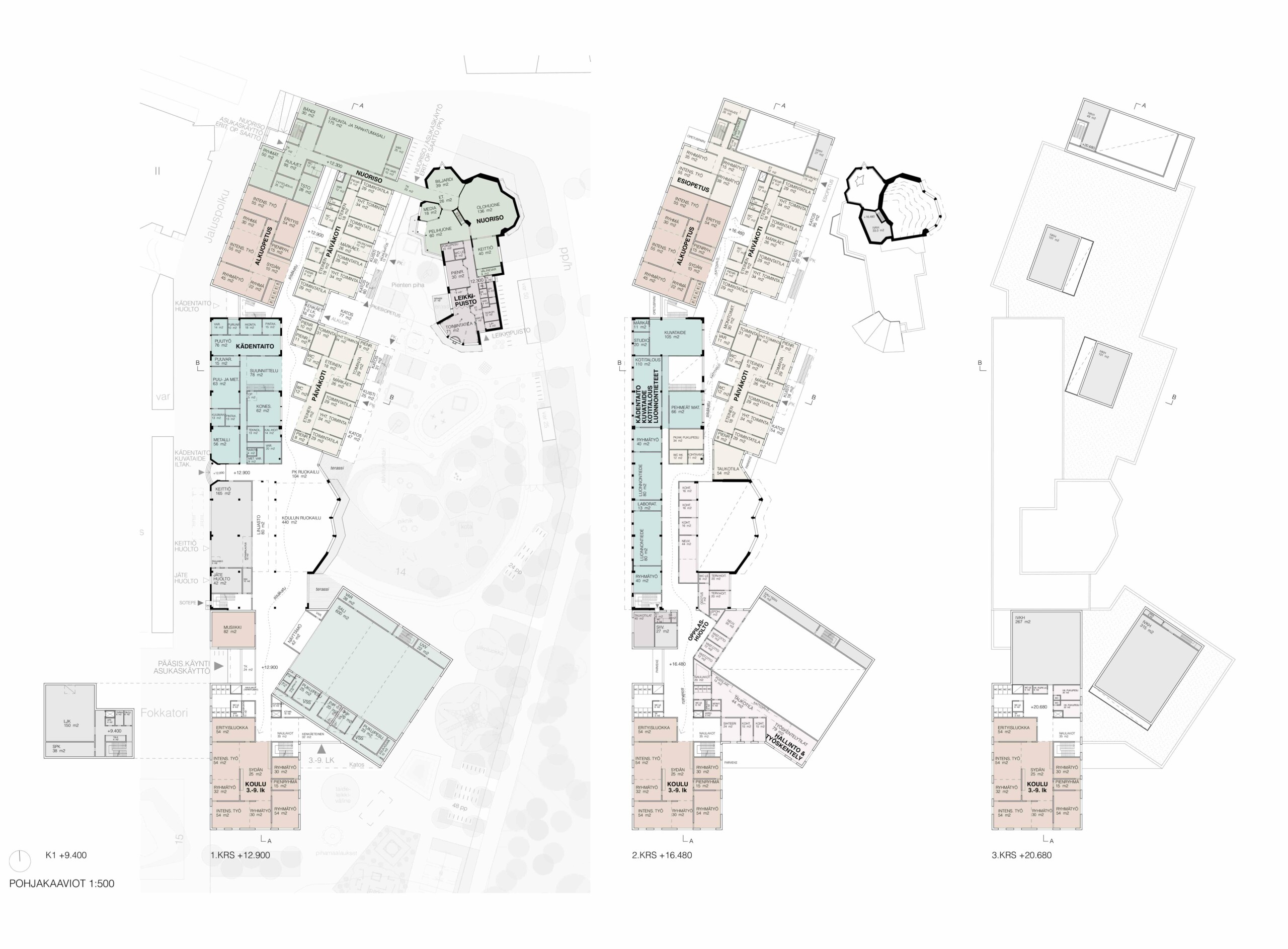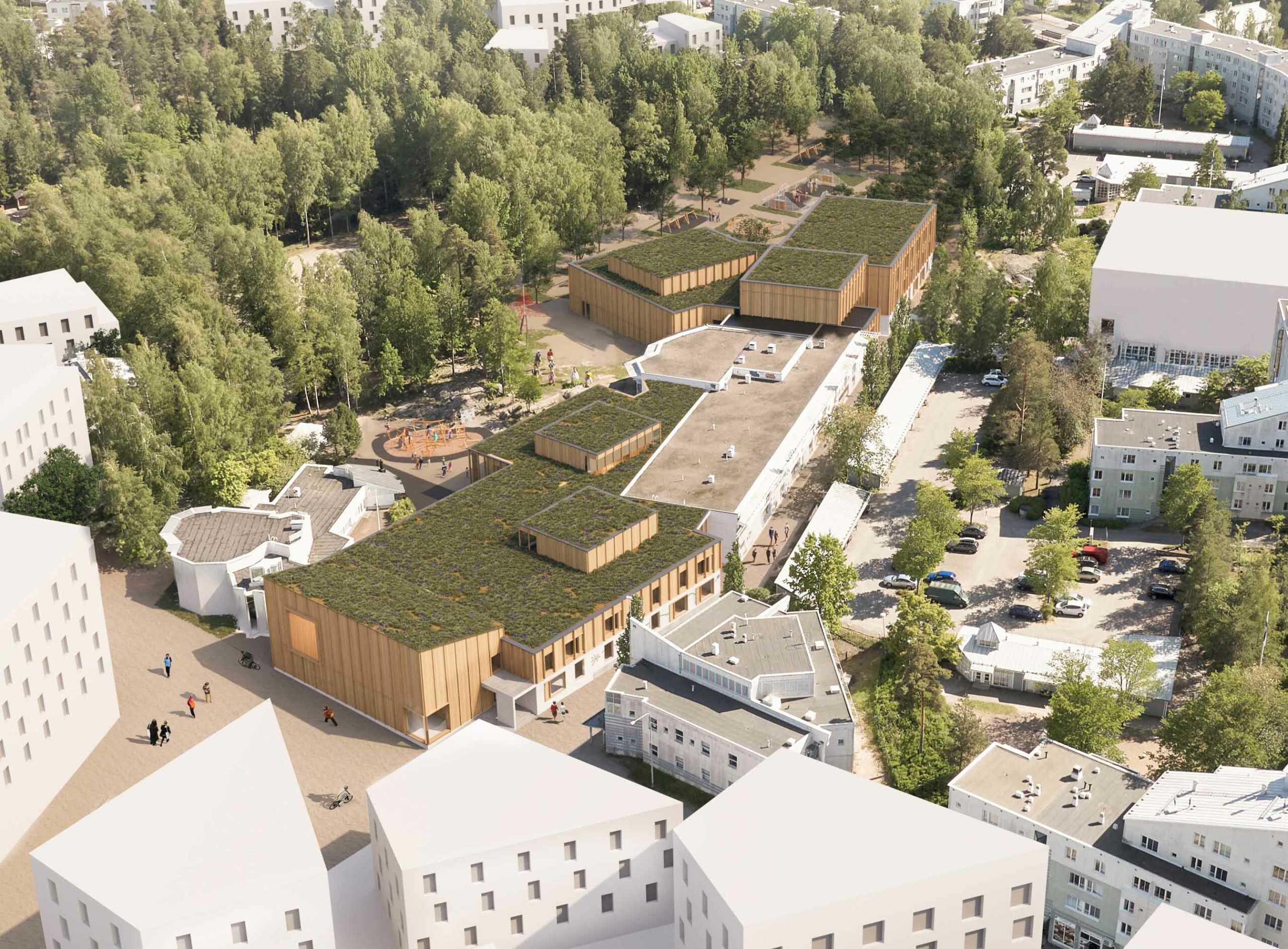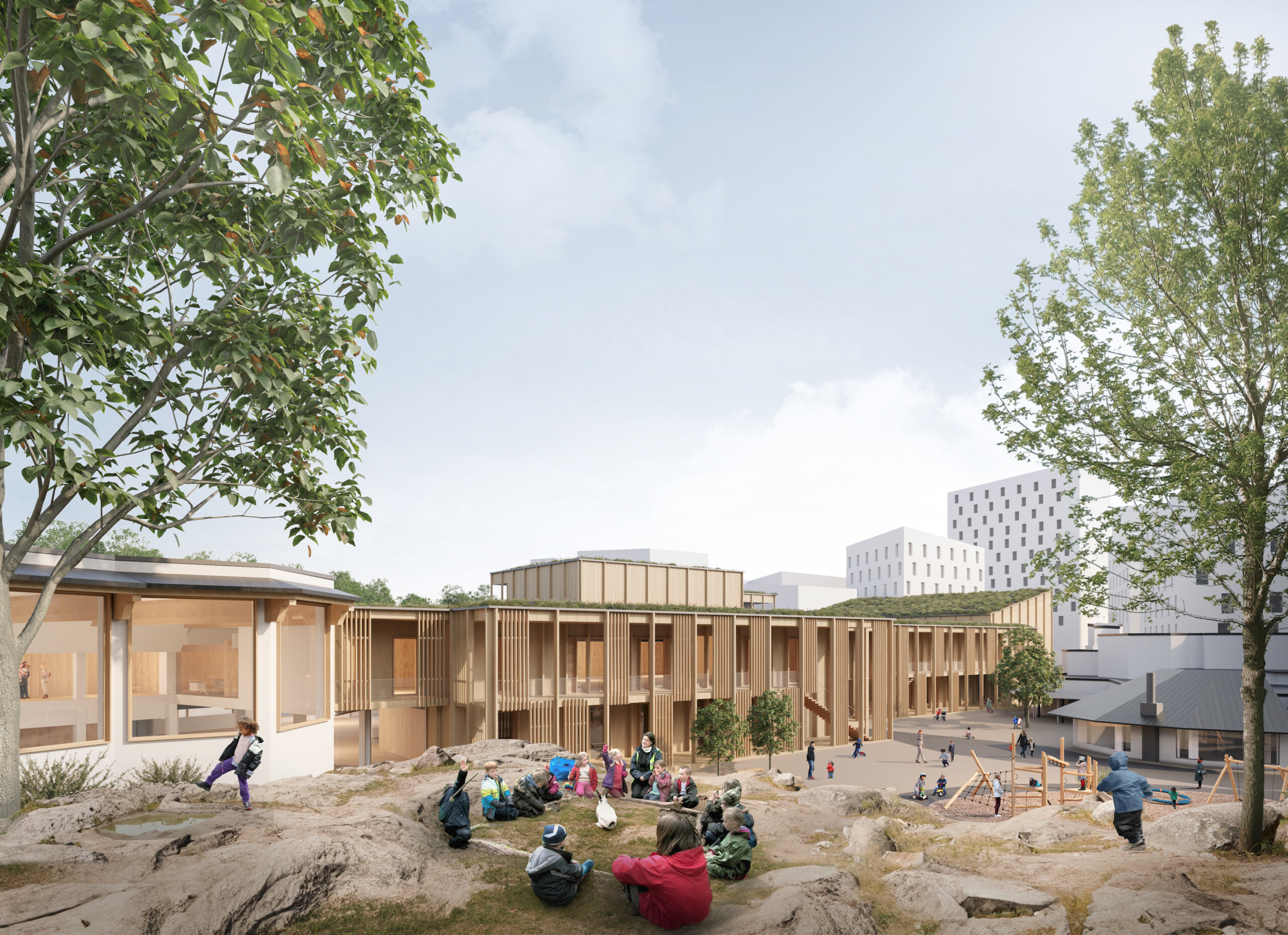The proposal aims to expand the building for a new user group while preserving the character of the existing structures, without removing even a fragment from the site. Approximately 60% of the total volume of the current buildings is proposed to be refurbished.
The structural elements of the most functionally impractical buildings slated for demolition are repurposed for the framework and façade structures of the new sections. High-quality construction incorporates 1,600 m² of hollow-core slabs from the demolished upper and intermediate floor structures into the new buildings. This approach significantly reduces CO₂ emissions (by approximately 100 tons) and conserves natural resources. The low height of the structures being dismantled facilitates the process of preserving materials intact.
The façade structures of the new sections integrate shell slabs from the demolished exterior wall structures as part of the new external wall elements.
Recognizable embossed patterns from the reused shell elements are highlighted in the new construction as a nod to the demolished parts, adding vibrancy to the street façade. Some of the concrete components are also repurposed as aggregate for new mass floors in the lower and intermediate structures.
In the layered urban landscape of Meri-Rastila, the chapel is repurposed into spaces for youth activities and a playground. Complementing the chapel, the gymnasium section of the block building is preserved, with its distinctively angled hall space gaining new life as the heart of the building and a communal dining area.
The section of the block building extending toward Meri-Rastila Square must be demolished for functional reasons. As a tribute to the old structure, the replacement volume reaches toward the square as a wooden “ocular” element, aligning with the framework of new, taller buildings surrounding the square. The tall structure houses a shared gymnasium for youth and the daycare center, which can also host various events.
In the multifunctional building’s courtyard, natural rock formations serve as a boundary between spaces for younger and older learners. The new structures seamlessly integrate with the old buildings and natural forms. The “spine” of Meri-Heppa acts as a dynamic and adaptable interior street that unites all the building’s users into a cohesive whole.
Area
12 600 m2 gfa (9 500 m2 new + 3 100 m2 preserved)
Phase
Open competition, runner up
Collaboration
