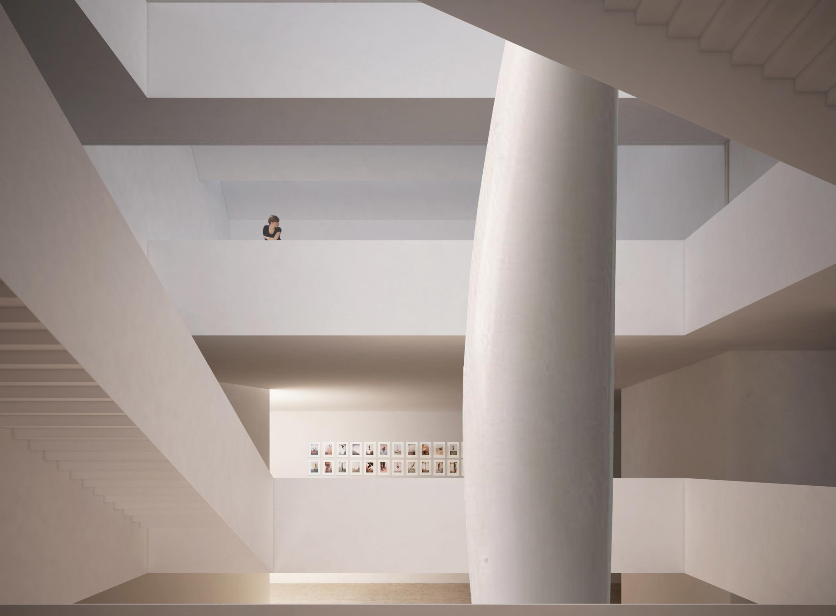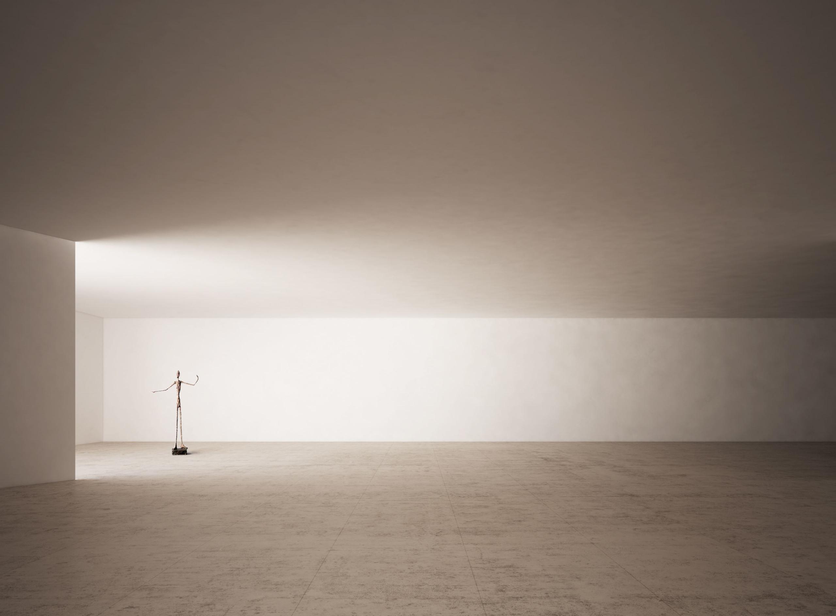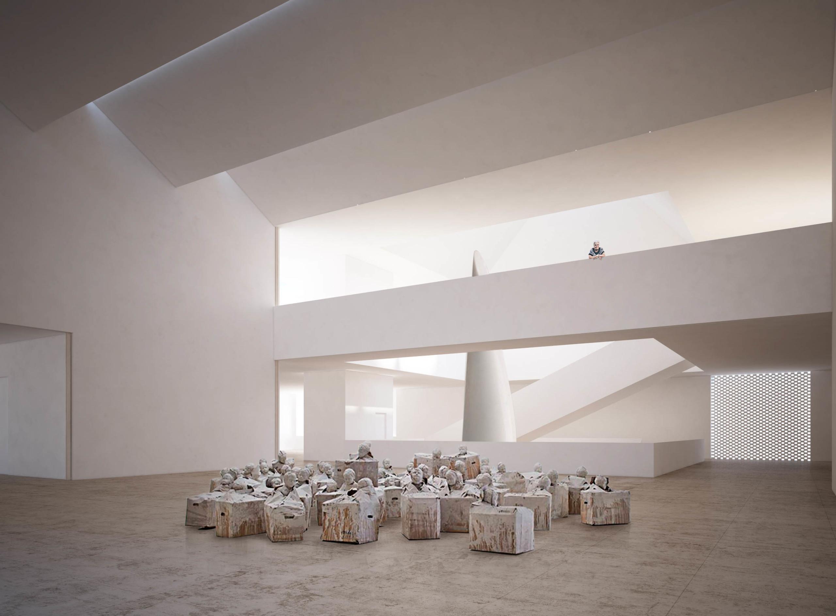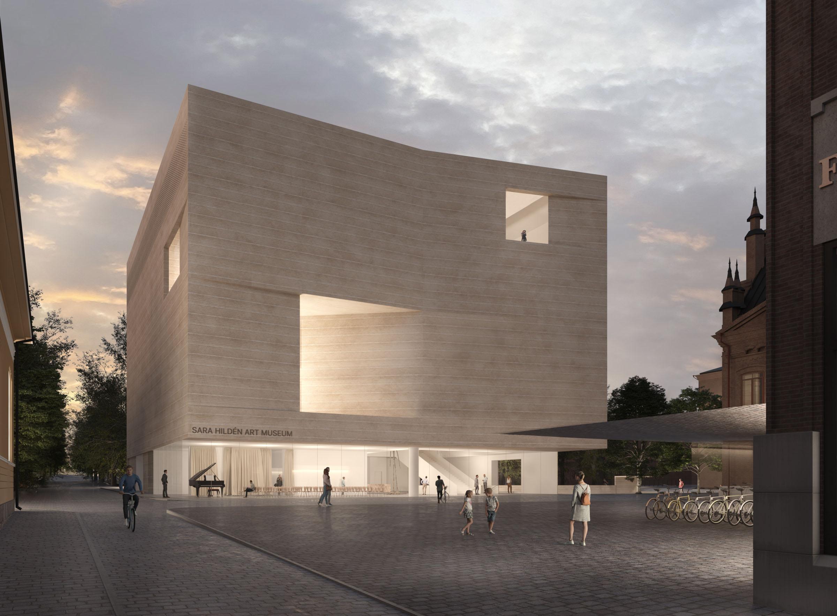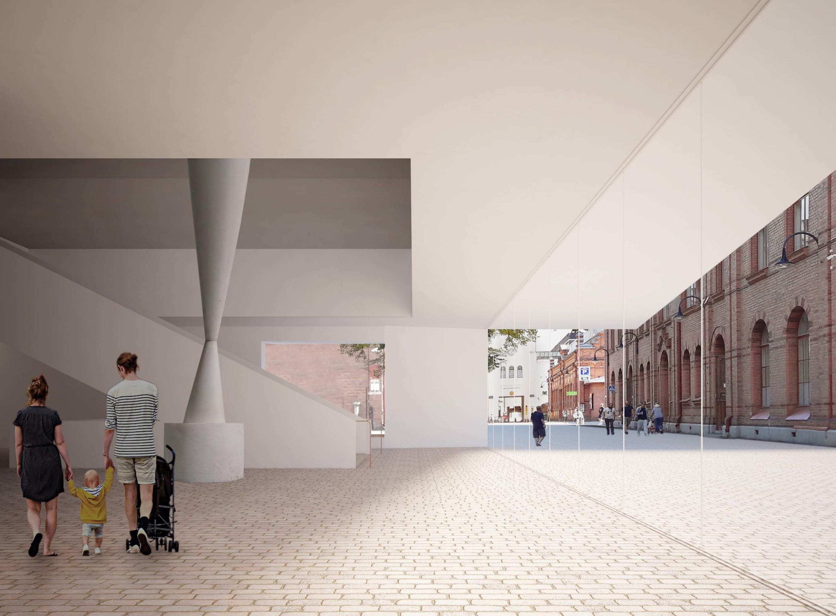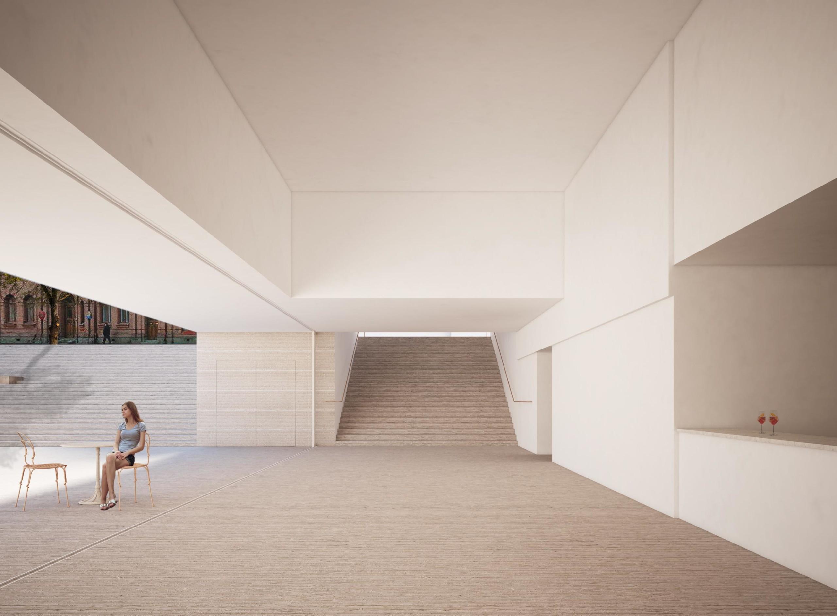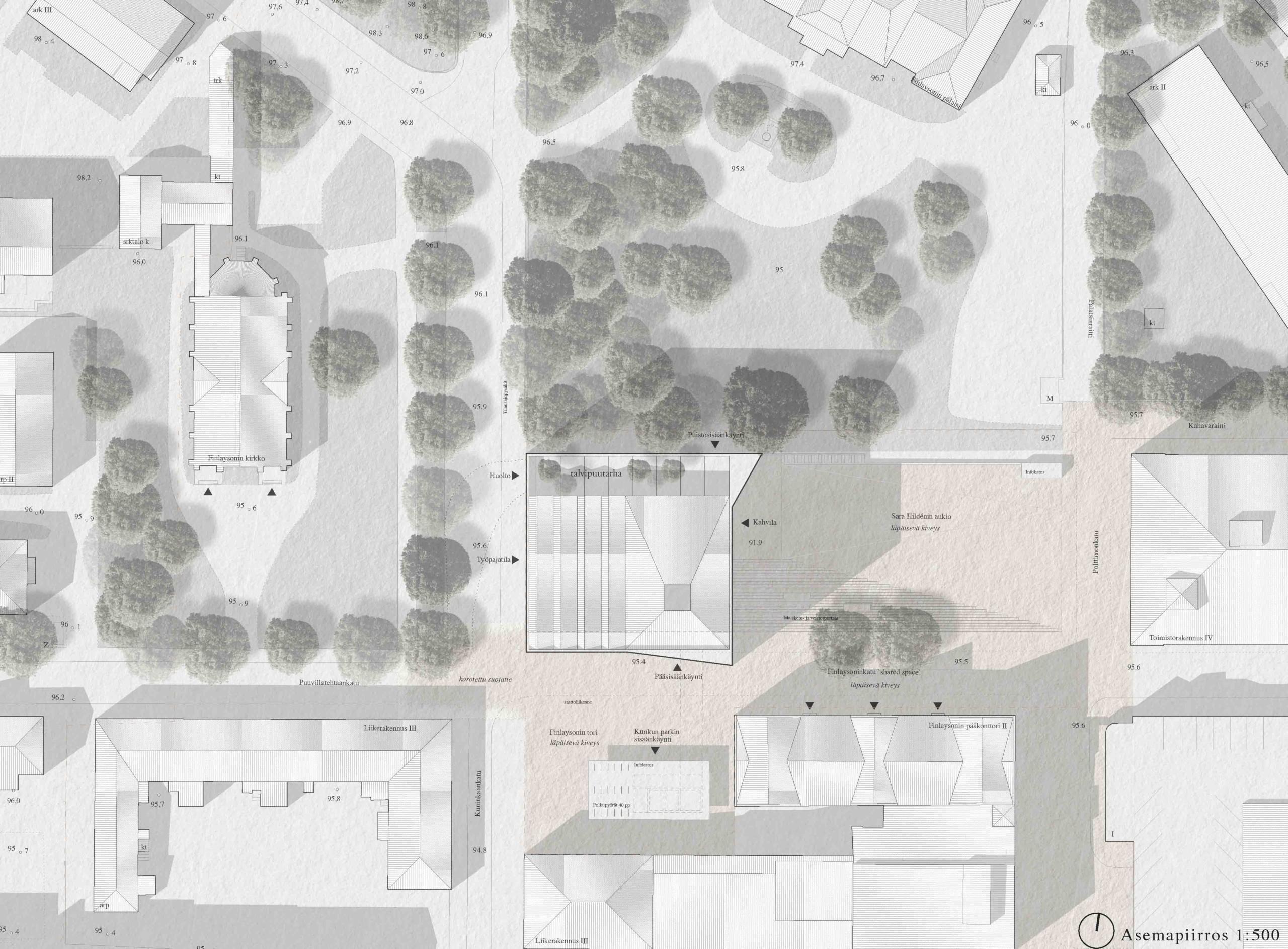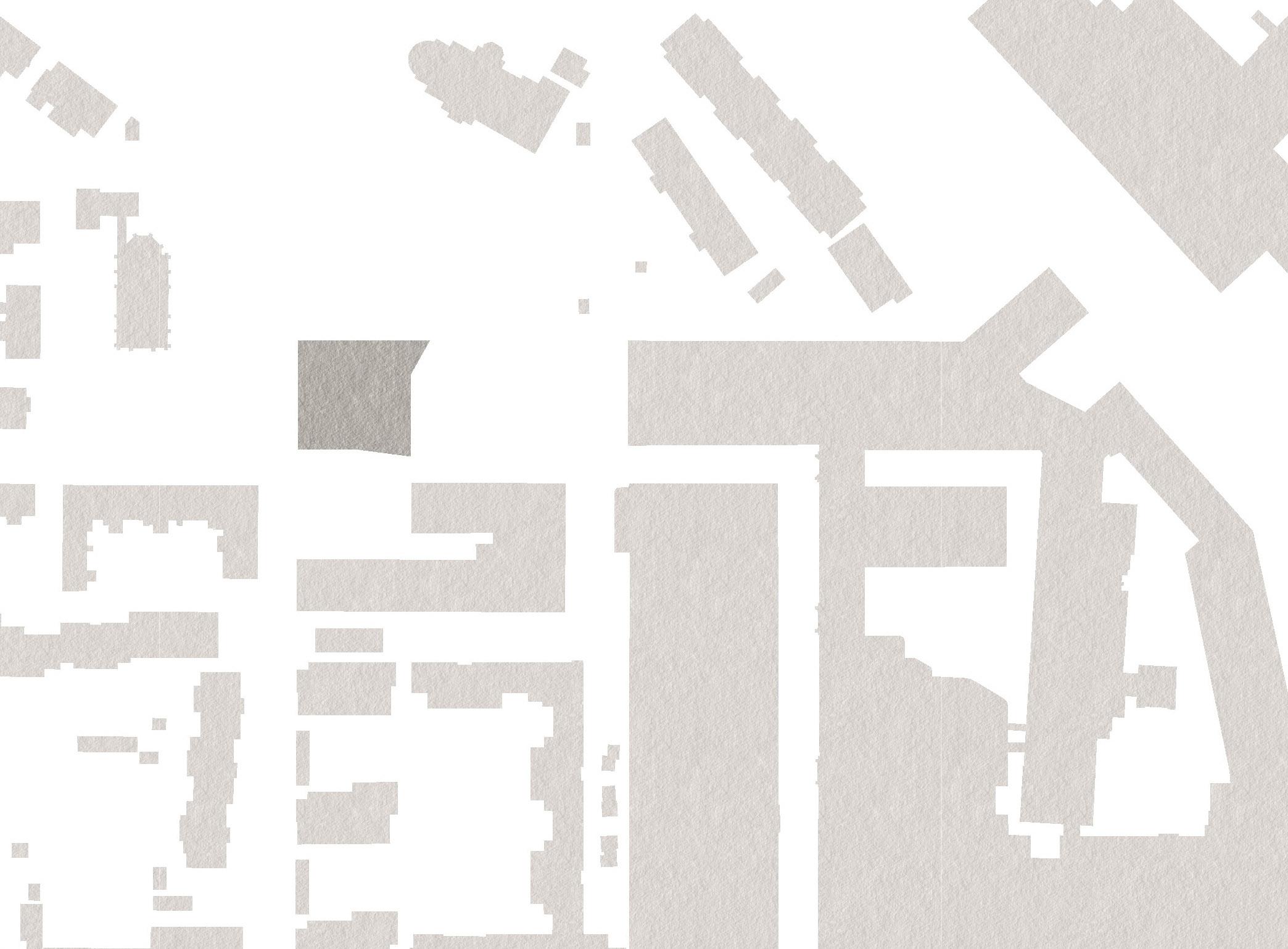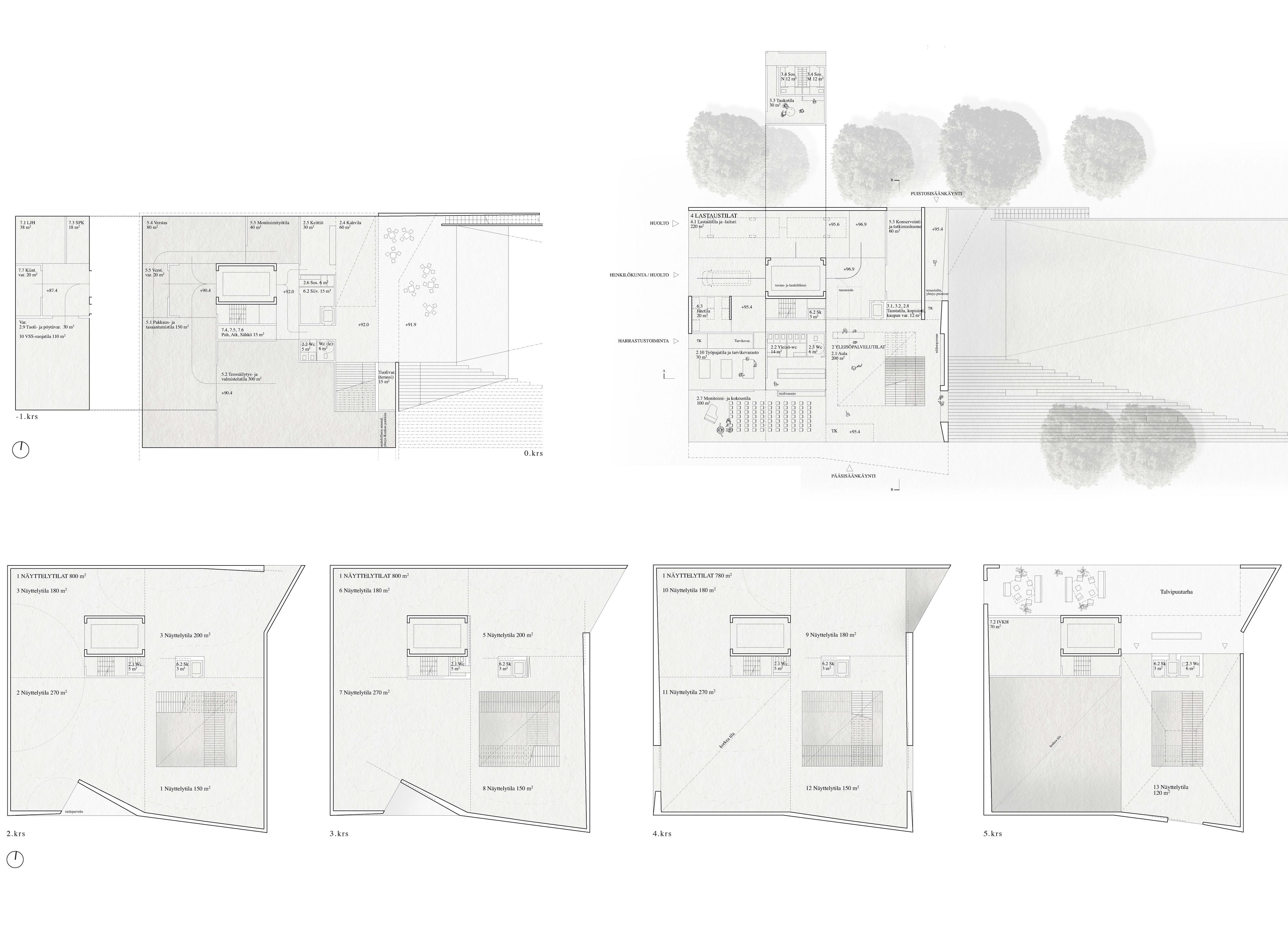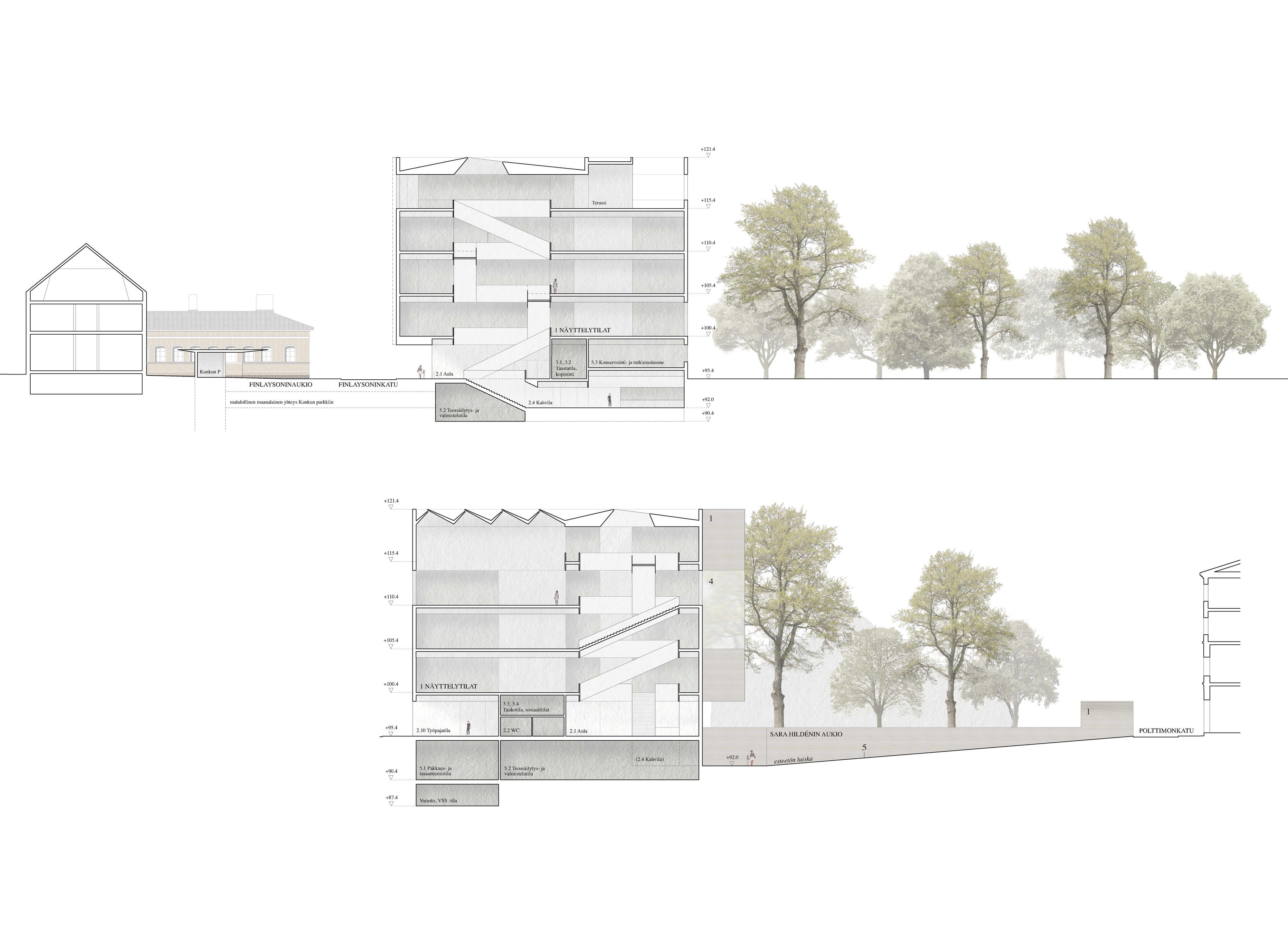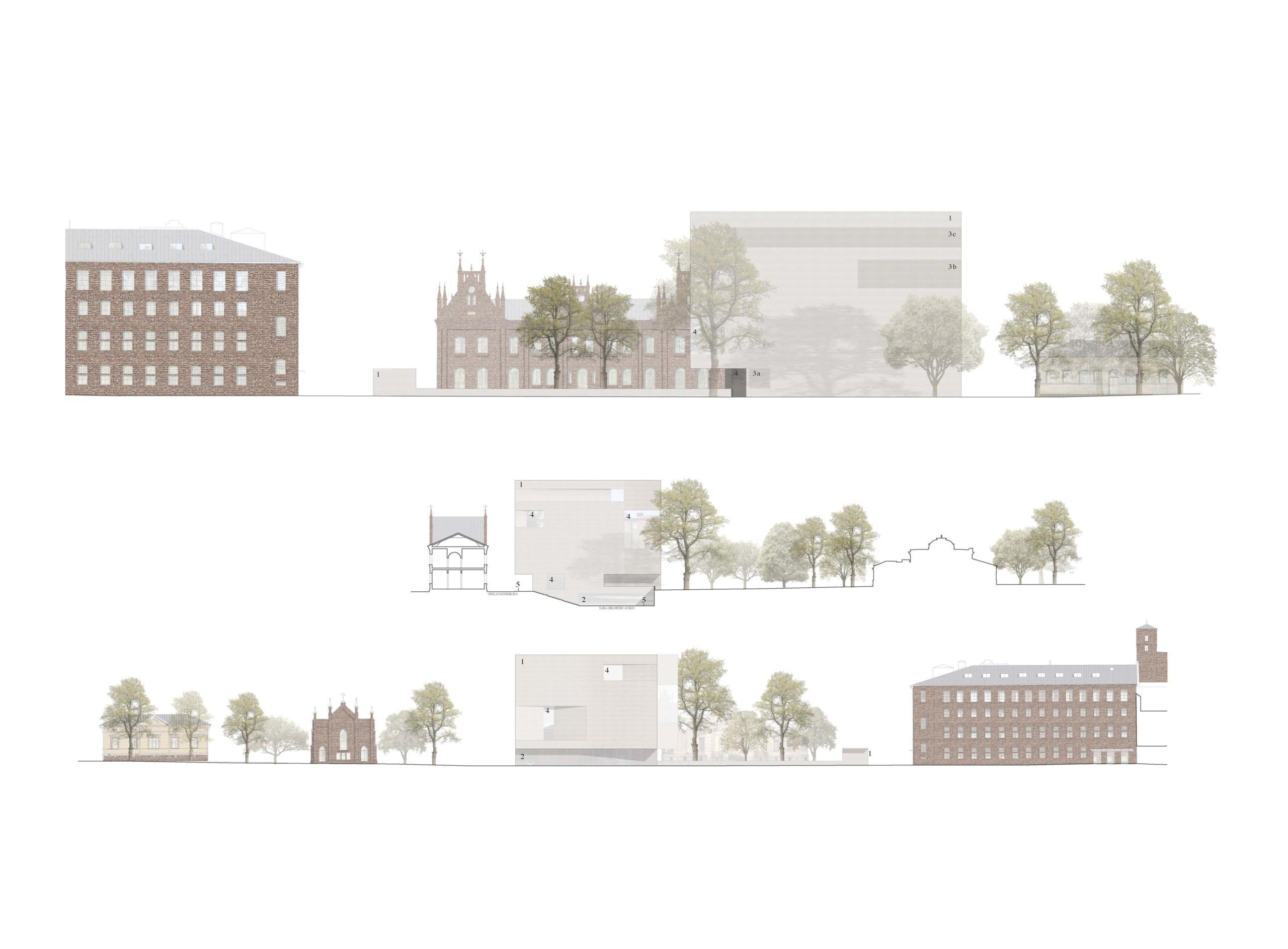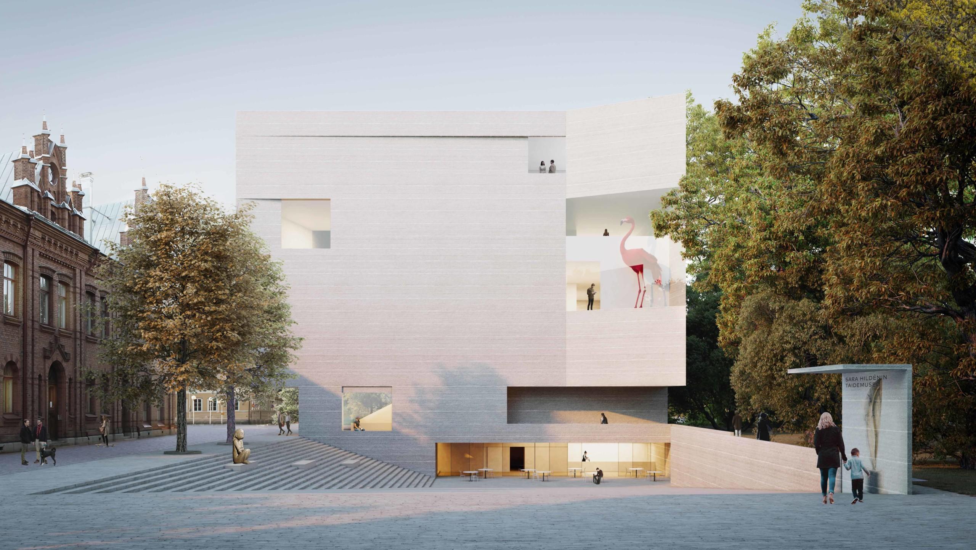“KEPOS”
International open architectural competition
Kepos (/kɛ̂ː.pos/) is ancient Greek and signifies the boundary between the real and the imagined, the city and nature. Kepos, as a museum, generates new meeting places around it, urban gardens and squares, stages for art and events.
The urban spaces and the museum’s public areas are designed as one; the city enters the museum seamlessly. The exhibition areas weave into a serene series of venues for works of art and human encounters.
With its stone and clay facades, Kepos relate to the atmospheric materiality of the historically significant industrial environment.
Collaboratorio, together with Taavi Henttonen, receives an honorary mention in an international architectural competition for Sara Hildén Art Museum in Tampere. Kepos was awarded for its beautiful spatial arrangement and details of the interior and the overall architecture reflecting the essence of a modern art museum.
Nearly five hundred proposals were submitted, making the competition one of the largest in the history of Finnish architectural competitions.
Area according to the room program 4 048 m²
Net floor area 5 218 m²
Circulation and technical spaces 690 m2
Gross floor area 5 915 brm²
Efficiency 1.46
Volume 30 340 m3
Jury feedback
Team
Martino De Rossi, Kristiina Kuusiluoma, Taavi Henttonen, Paula Leiwo
Experts
Operavisual and Framax, exterior images
Pietro Zaccaria, Ph.D
