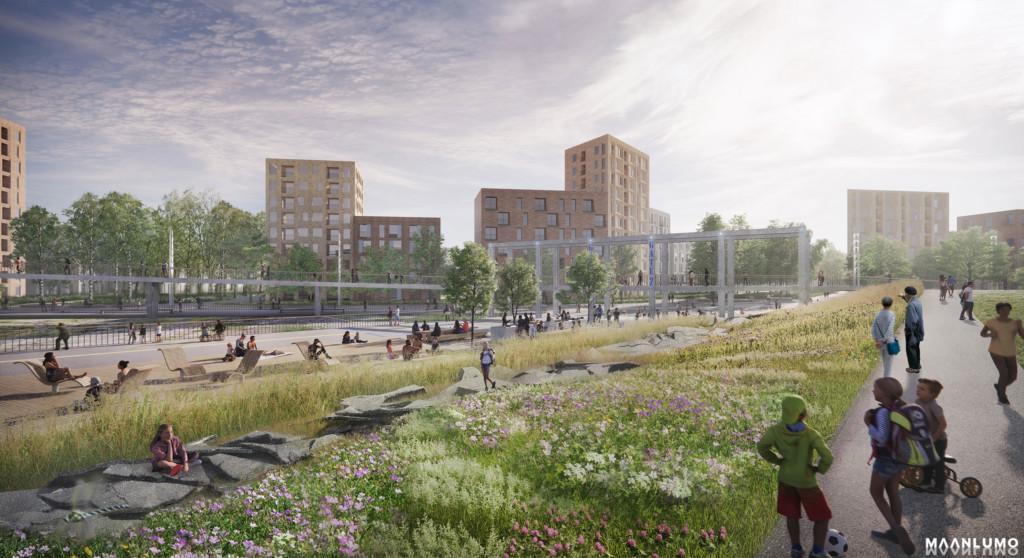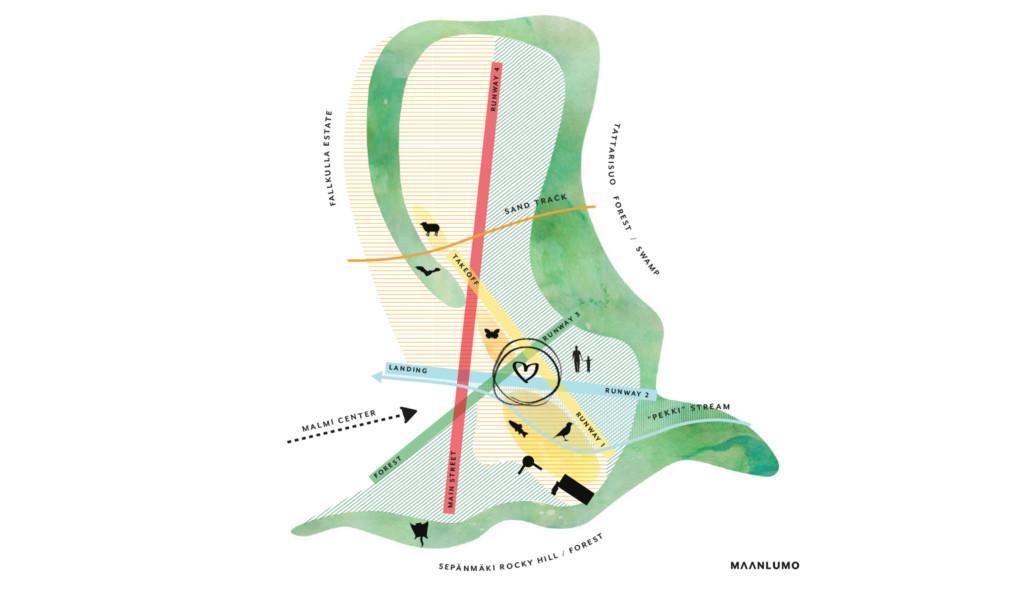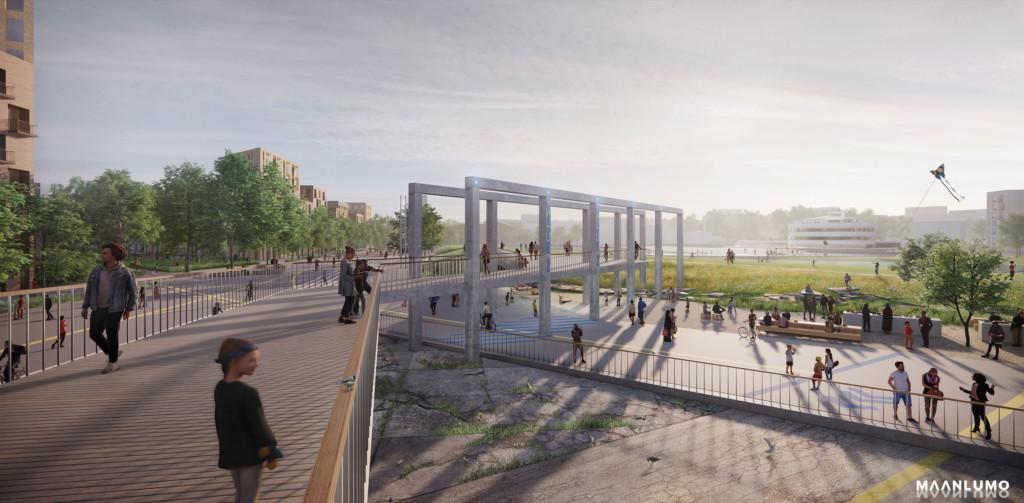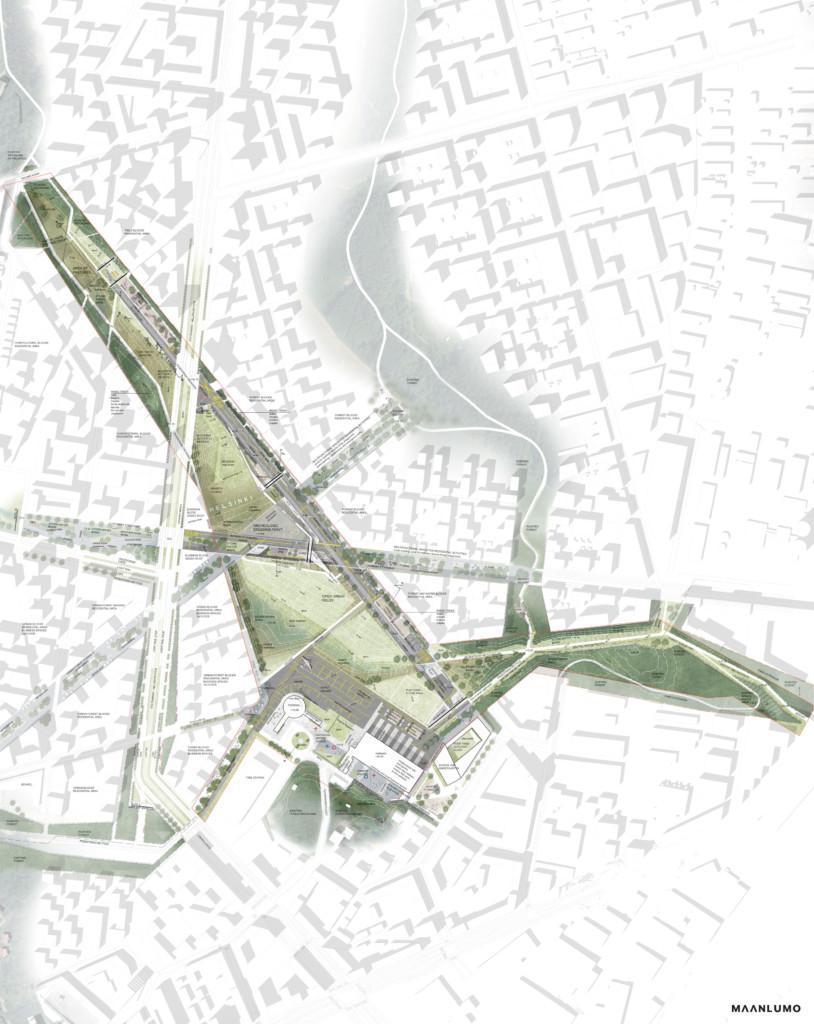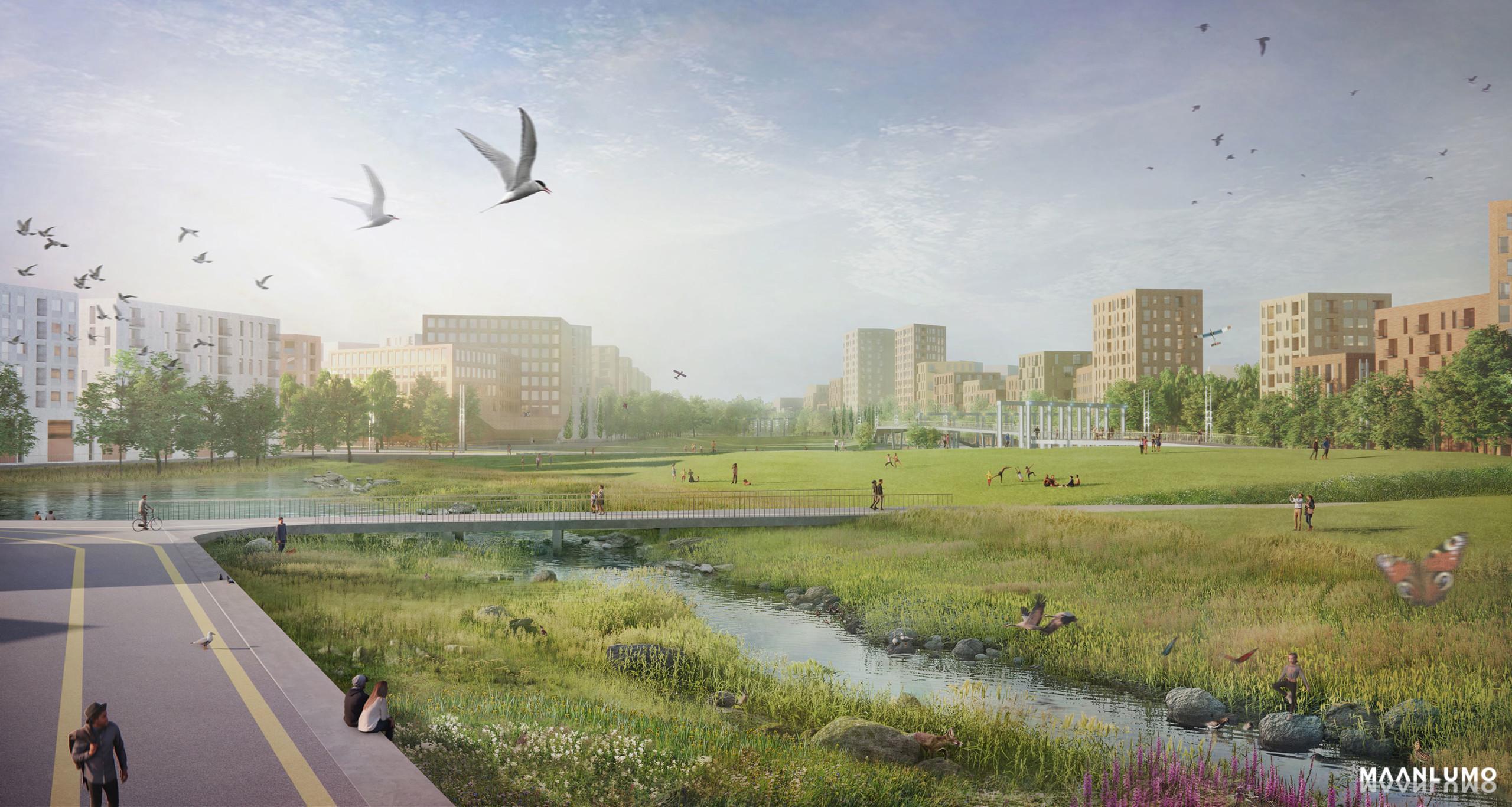International idea competition, 1.st prize
One of the main features of Lentoasemanpuisto is its vast open landscape which has remained open because of the long roots in agriculture and the airport history. The runways and airport buildings are currently giving a strong identity to the site. The environment around the Fallkulla estate has rich cultural features with old trees, fields, meadows and pastures with farm animals. An old sand track which transported sand from Tattarisuo to the tile factory of Malmi can still be re- cognized as a pathway close to Fallkulla. Water has been visible in the landscape in many forms during the times: as dence patterns of ditches in fields, as a stream of ‘Pekki’, a branch of Longinoja, and natural springs in the ground water area. Due to this historical background the area has versatile and distinctive flora and fauna. Surrounding forests of Malmi airport are very vivid recreational areas which offer circular routes for jogging, cycling, riding and skiing in the nature with multiple ecological values. Existing forests around airport vary from wetlands and swamps to dry rocky hills. In bigger scale the airport area is located between two ‘green fingers’ of Helsinki city structure and larger recreational network.
The new park is seen as a process where residents, visitors and multiple animal and plant species live and thrive side by side, while preserving fractures of rich cultural history as a cultivated land and a pioneer site of Finnish aviation history.
The proposal addresses larger area than the competition site itself to give the new area a strong identity based on genius loci and to solve land use and storm water management in a holistic way. The design preserves the open cultural land- scape. Different types of biotopes are created on versatile green areas to support the surrounding ecological networks. The new residential area will be densely built and therefore the amount of vegetation and other permeable surfaces is maximized in the park. The existing forests are preserved and cutted forests will be compensated. The park activities and structures are focused on the historical skeleton of the runways. In the park area the runways create the core of public open space. The skeleton is extended from the park area into the new city structure so that the print of the airport will stay visible. The extensions work as multifunctional public spaces which are defined and evolved by residents to strengthen the sense of community.
The relationship and transition between the park and the surrounding built areas has been carefully studied. Some chan- ges have also been made to the building masses, heights and distances to strengthen and highlight the ideas behind the park design. The focus has especially been on the ‘joints’ where the old runways connect with both the park and the urban structure.
The park consist of four different kinds of parts: ‘the Area of Pastures’ next to Fallkulla estate, ‘the Archeologic Crossing Point’ where the runways cross in the central part of the Lentoasemanpuisto, ‘the Area of Open Urban Fields’ in front of the airport buildings and ‘the Forest Corridor’ which connects the park to eastern green structure of Helsinki.
The main routes of the park are directed to the long sides of the park. The original runways are both pathways and activity areas. Smaller crossing connections and bridges are made above water and meadow areas to allow experiencing the park from different levels of heights. Old sand rail track can also be seen as a pathway in the new park.
