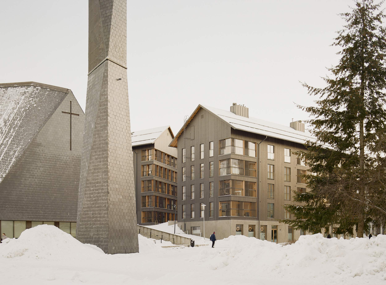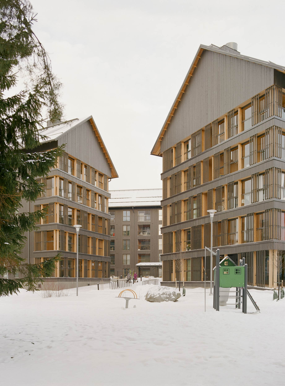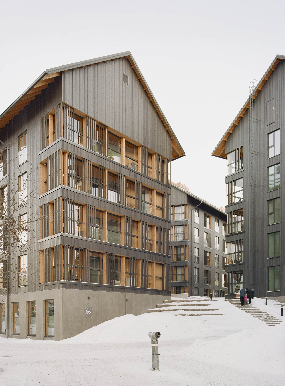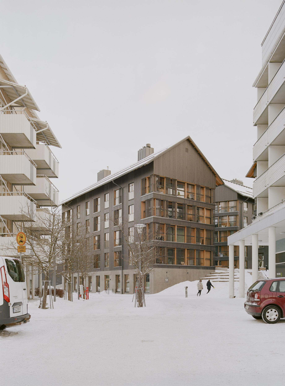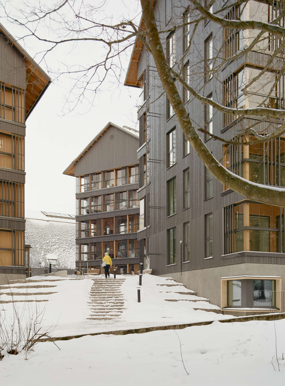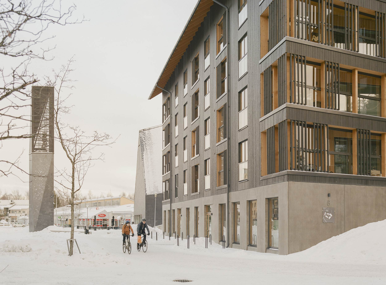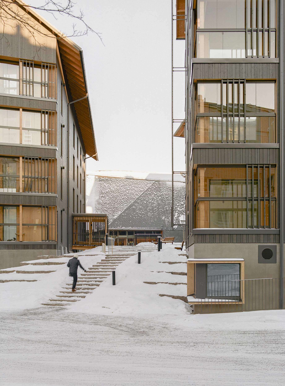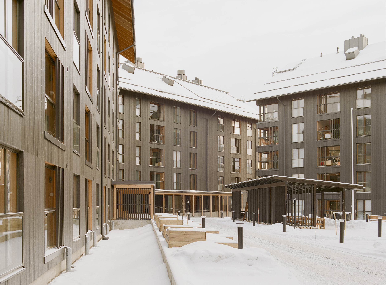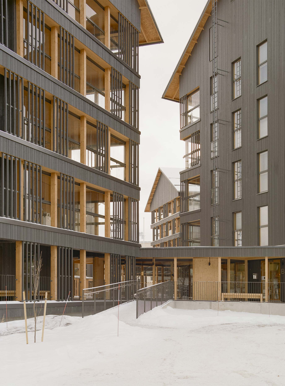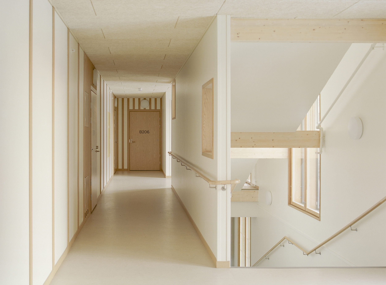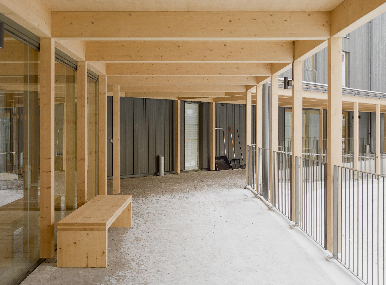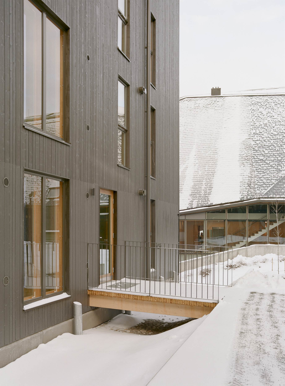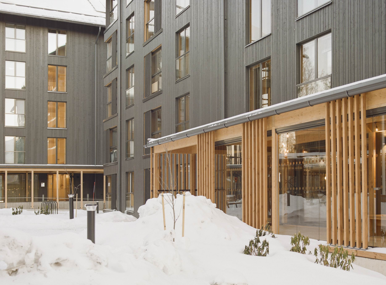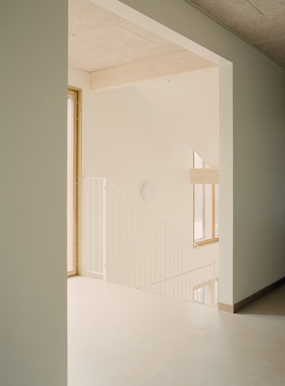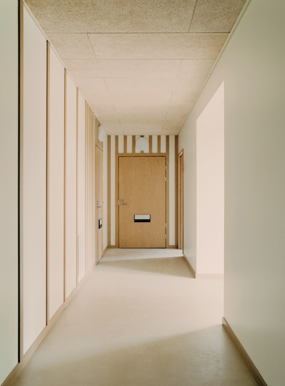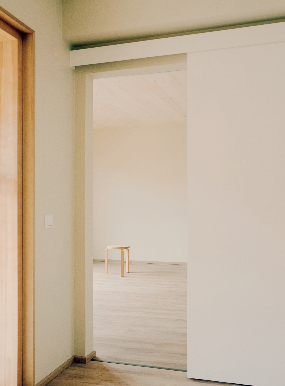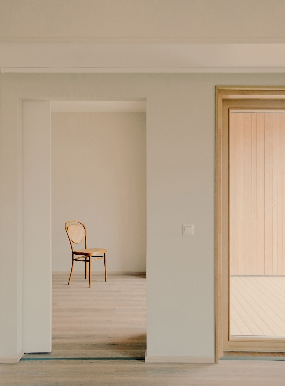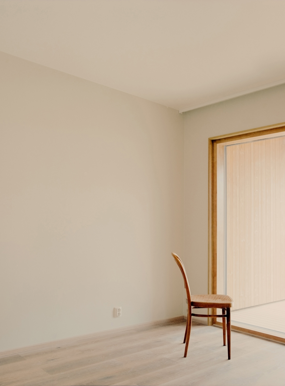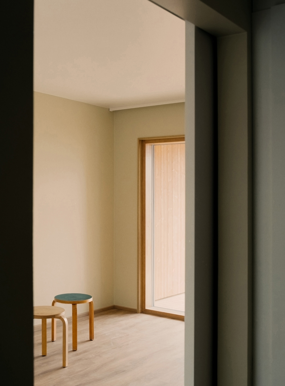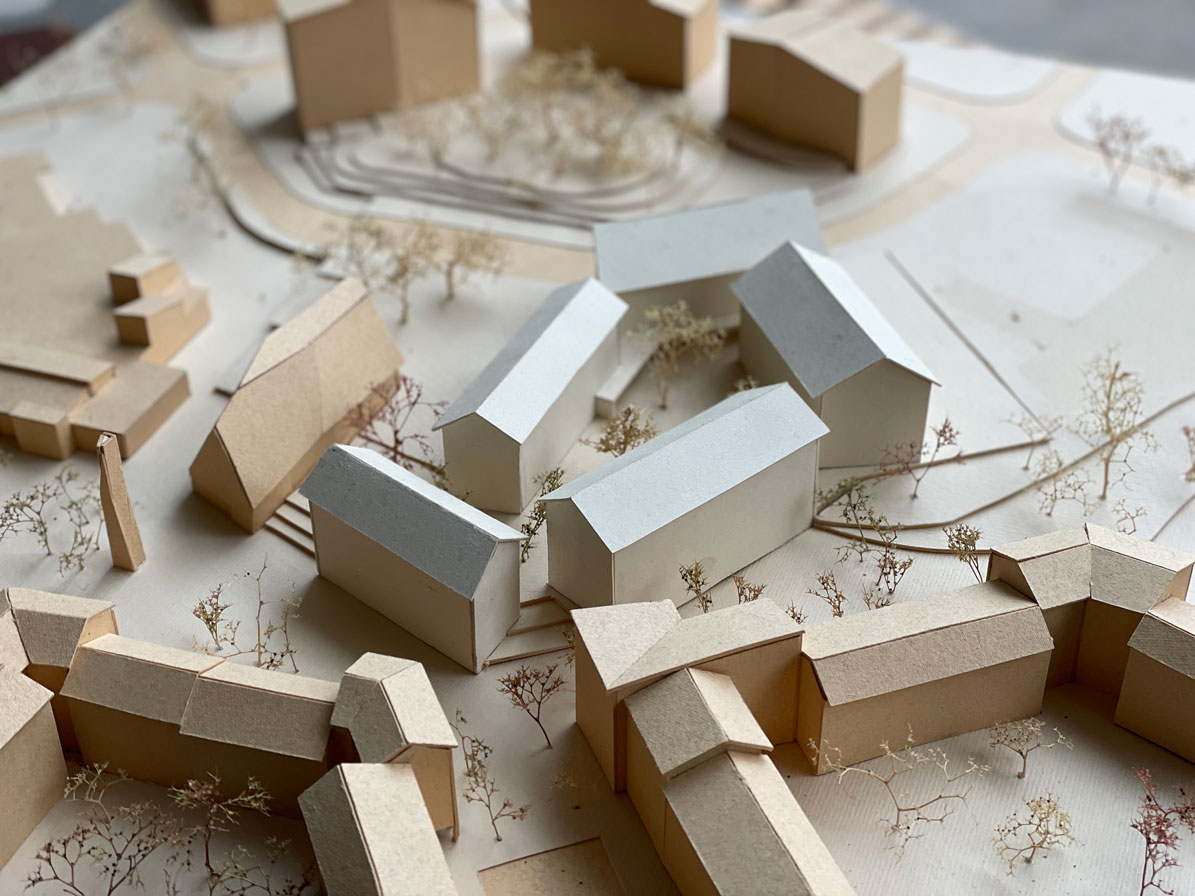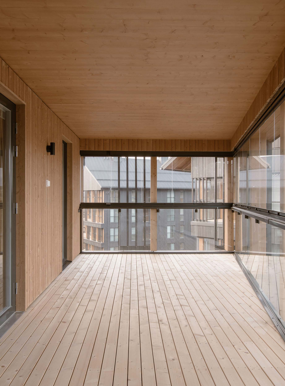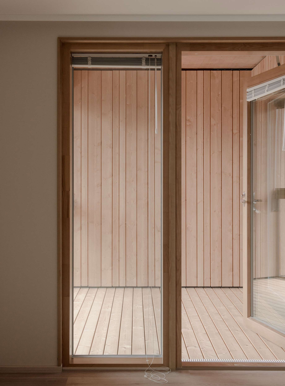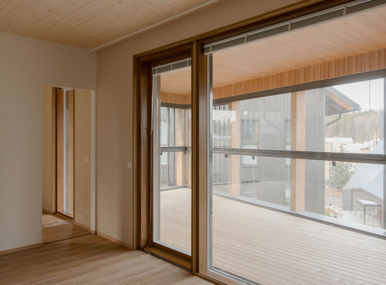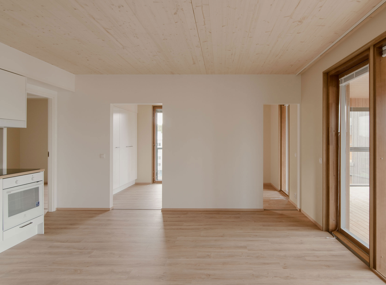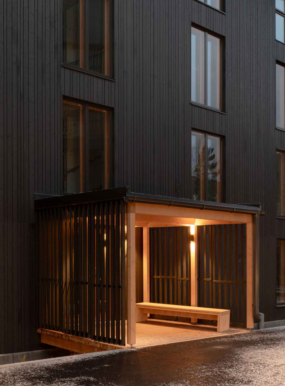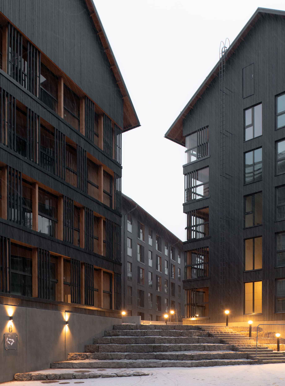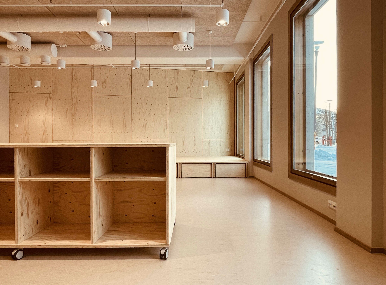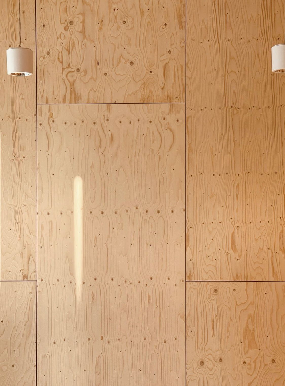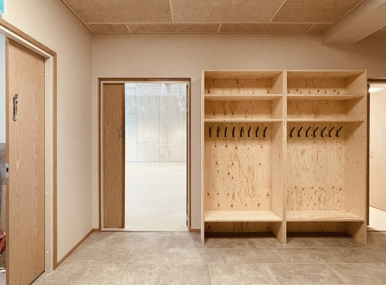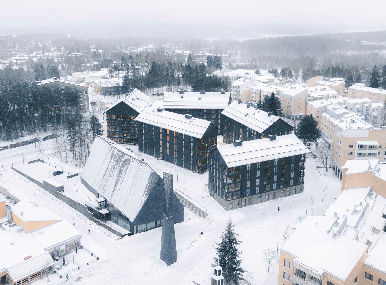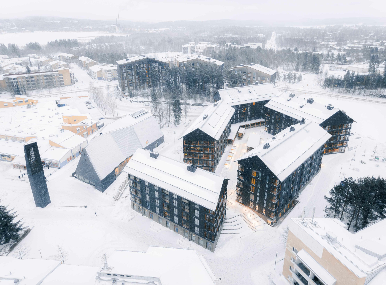An Urban, Ecological, and Community-Focused Timber Residential Block – Kalon
The Kalon block is a unique architectural ensemble combining sustainability, community living, and accessibility. Located in Kuokkala, Jyväskylä, this development is based on the winning proposal “Kuokkalan Kalon” from the Asuntoreformi 2018 competition, designed by Collaboratorio architects. The project was realized in collaboration with the City of Jyväskylä and a multidisciplinary team of experts, emphasizing sustainable development values in both design and construction.
Kalon, derived from ancient Greek, represents “ethically good and purposeful beauty,” symbolizing a sustainable living environment built on goodness, truth, and beauty. The block has been carefully designed to harmonize with the Kuokkala wooden church and the surrounding area while maintaining the church’s role as a visual landmark. The architecture’s harmonious, simple beauty creates a cozy and human-centric living environment.
Sustainability and Timber Construction
The Kalon block consists of five residential buildings constructed from prefabricated CLT (cross-laminated timber) elements. The cross-laminated solid wood structures ensure durability and adaptability. The construction process made efficient use of surplus materials; for instance, CLT offcuts were repurposed into outdoor furniture and partition walls. The buildings’ external walls are insulated, timber-structured prefabricated elements, with locally finished wooden facades. The steep gable roofs and standing seam metal roofing complete the buildings’ timeless yet modern aesthetic.
Community Living and Accessibility
A strong focus on community is embedded in the design of the Kalon block. The central courtyard, planter boxes, pergolas, fountain, and multi-generational playground provide spaces for interaction and shared activities. The positioning of doors and pathways encourages spontaneous connections between residents. Ground-floor spaces, including community and church meeting rooms, activate the surrounding urban area. Accessibility has been prioritized throughout, with special attention given to senior apartments tailored for residents with memory-related conditions – a first in Finland.
Adaptable Apartments and Living Comfort
The apartments are designed to be square-shaped, easily furnishable, and spacious. Each unit includes a glazed balcony and a French balcony, enhancing comfort. Larger-than-standard turning spaces and ample storage make the homes practical for residents of all ages. Technical solutions, such as accessible service shafts, ensure a long lifespan and easy adaptability of the buildings.
Sustainable Energy and Circular Economy
The block utilizes geothermal heating and solar panels, with surplus solar electricity redirected for the residents’ benefit. Circular economy principles were embraced in construction; for example, materials from a demolished healthcare center on an adjacent plot were crushed and reused as filling layers, reducing both waste and environmental impact.
The Kalon block is more than just a residential development – it’s a way of life. Its ecological, community-oriented, and sustainable solutions make it a prime example of modern urban living where beauty, functionality, and responsibility come together seamlessly.
Phase
Completed 10/2024
Client
Asoasunnot Yrjö ja Hanna Oy, Yrjö ja Hanna Kiinteistöt Oy, JVR-Rakenne Oy
Area
160 apartments, 9 167 kem2, 13 009 m2 GFA
Design team
Paula Leiwo, Kristiina Kuusiluoma , Martino De Rossi, Emma Savela, Samu Pitkänen, Andrea Roverato.
Collaborators during the competition phase: Milla Kokko, Antero Jokinen, Timo Kemppainen, Kasper Järnefelt, Silvia Barberis
