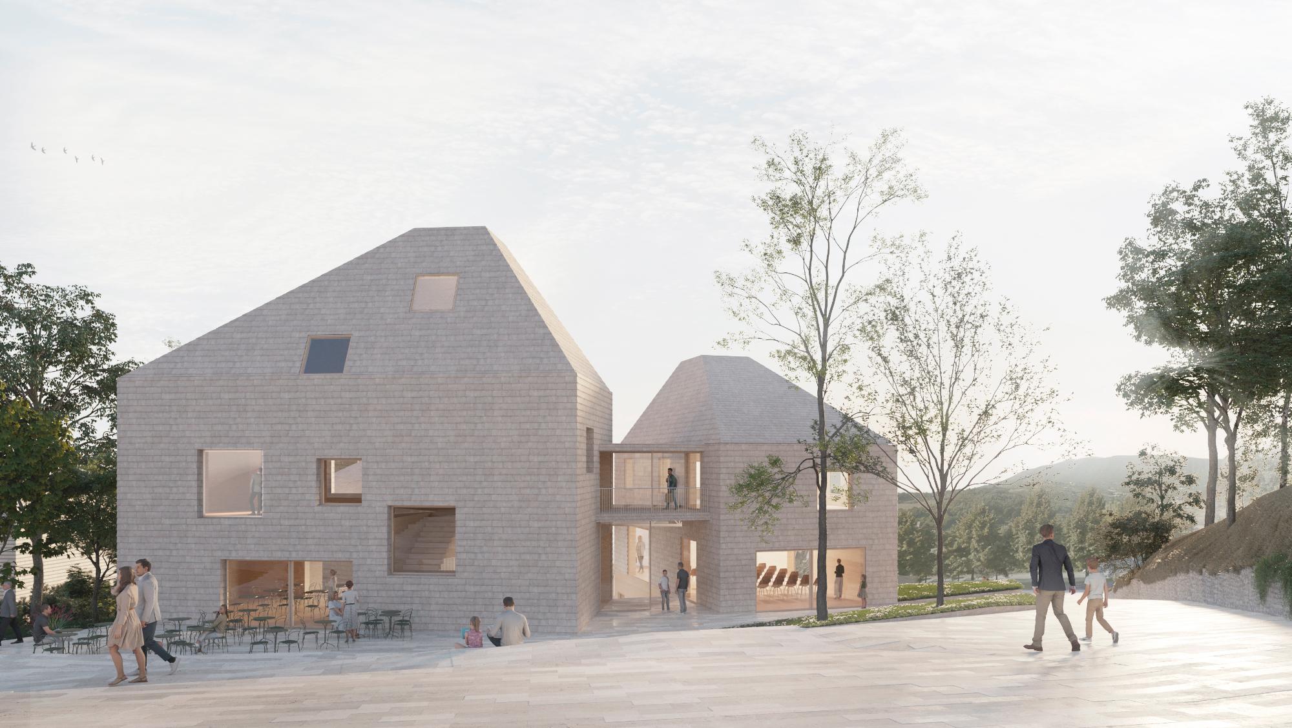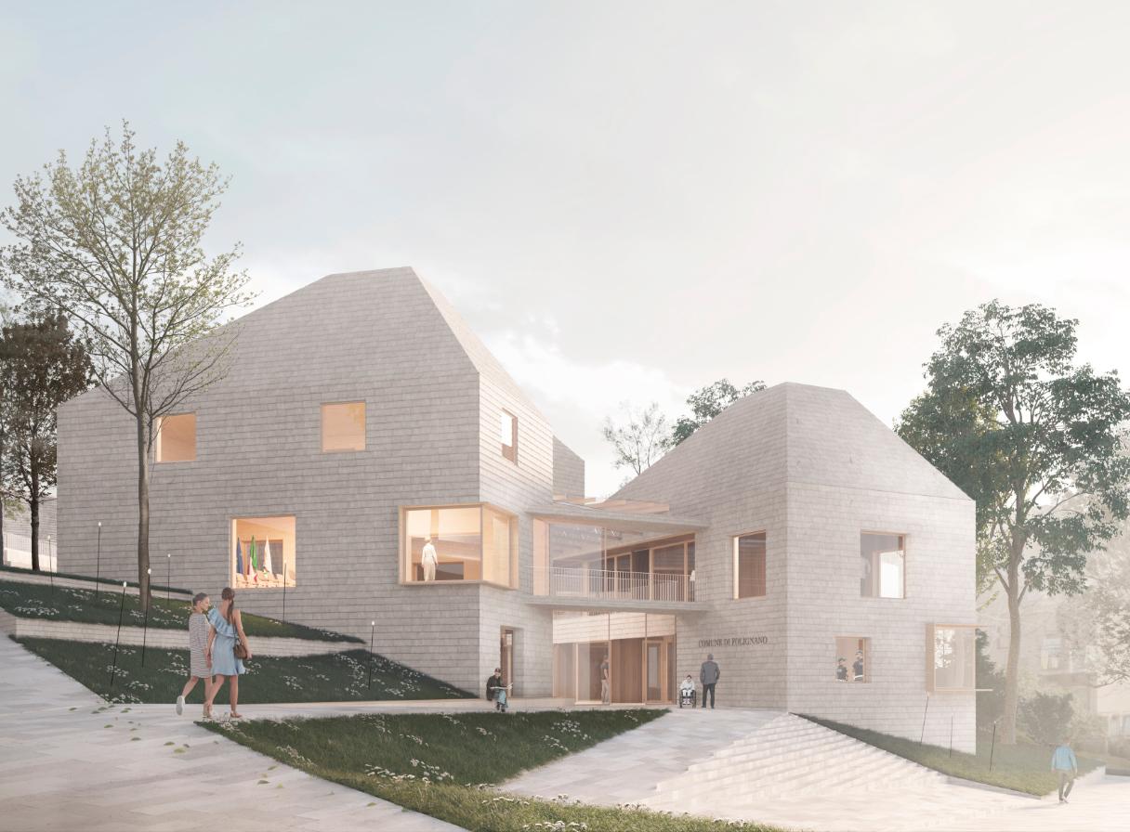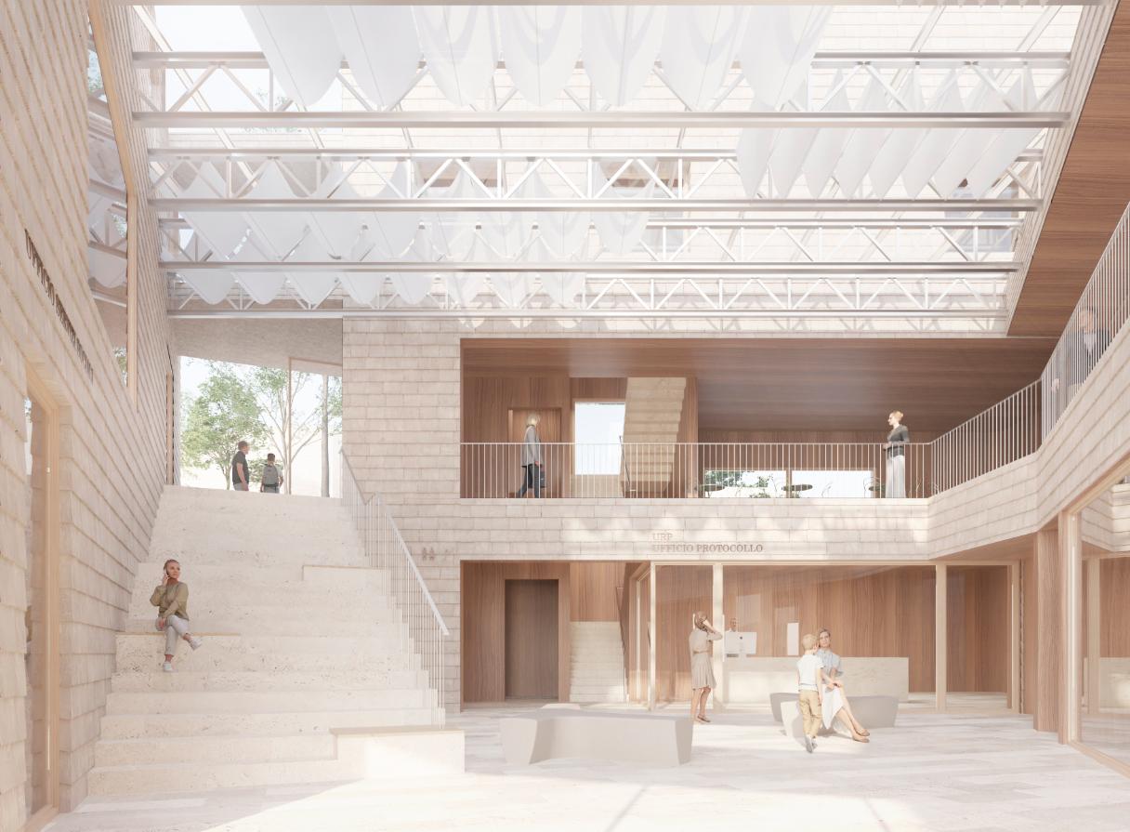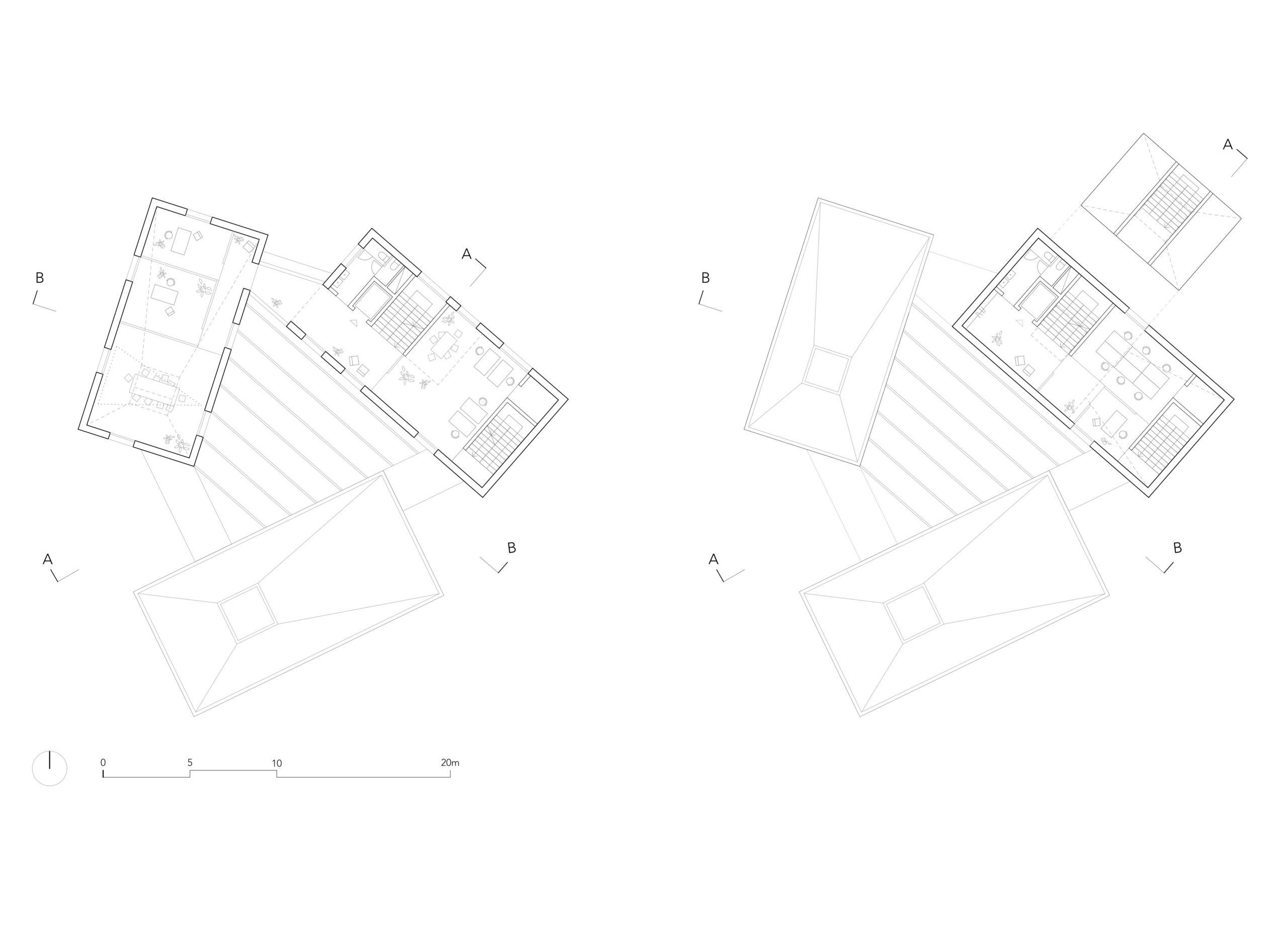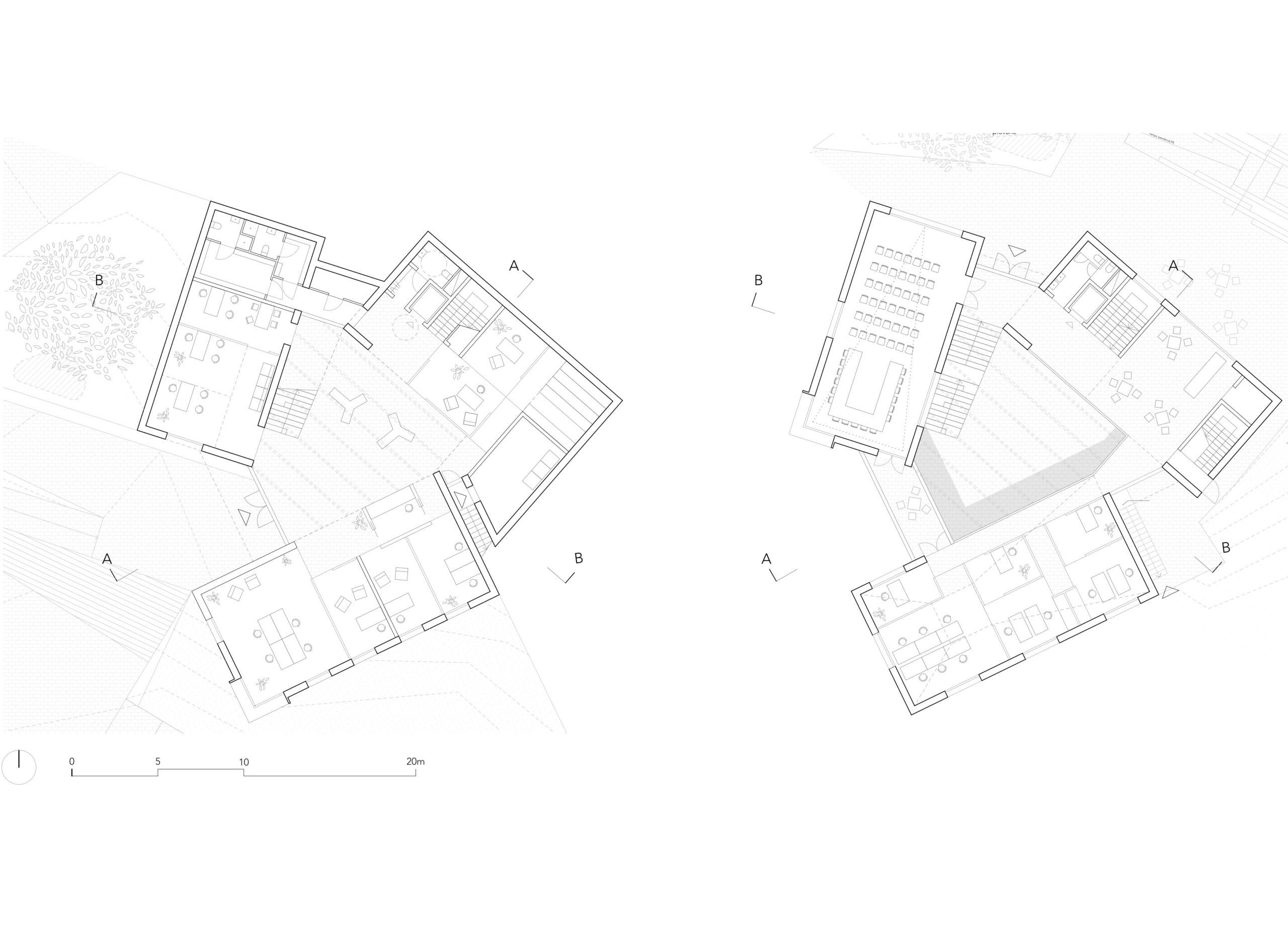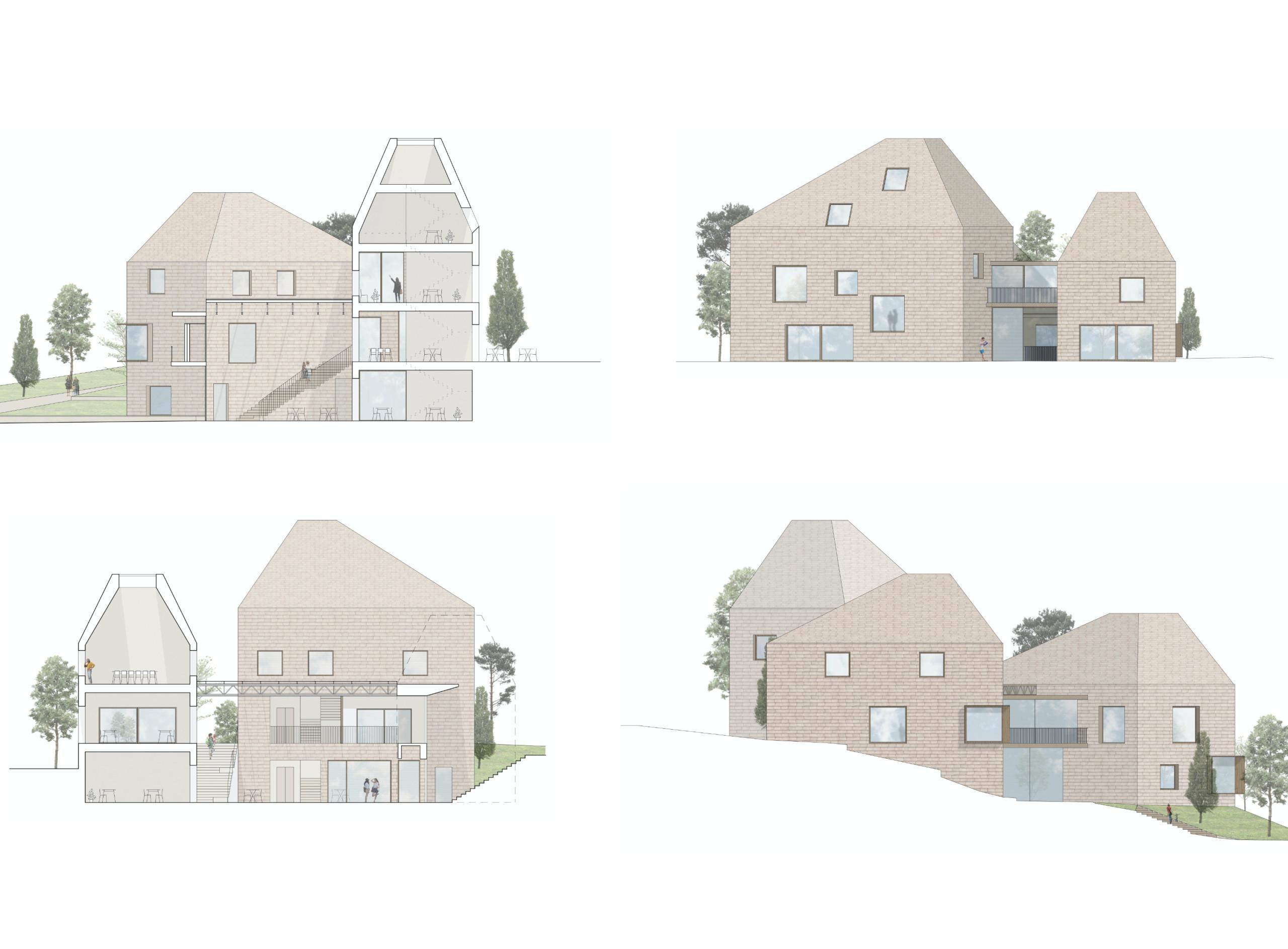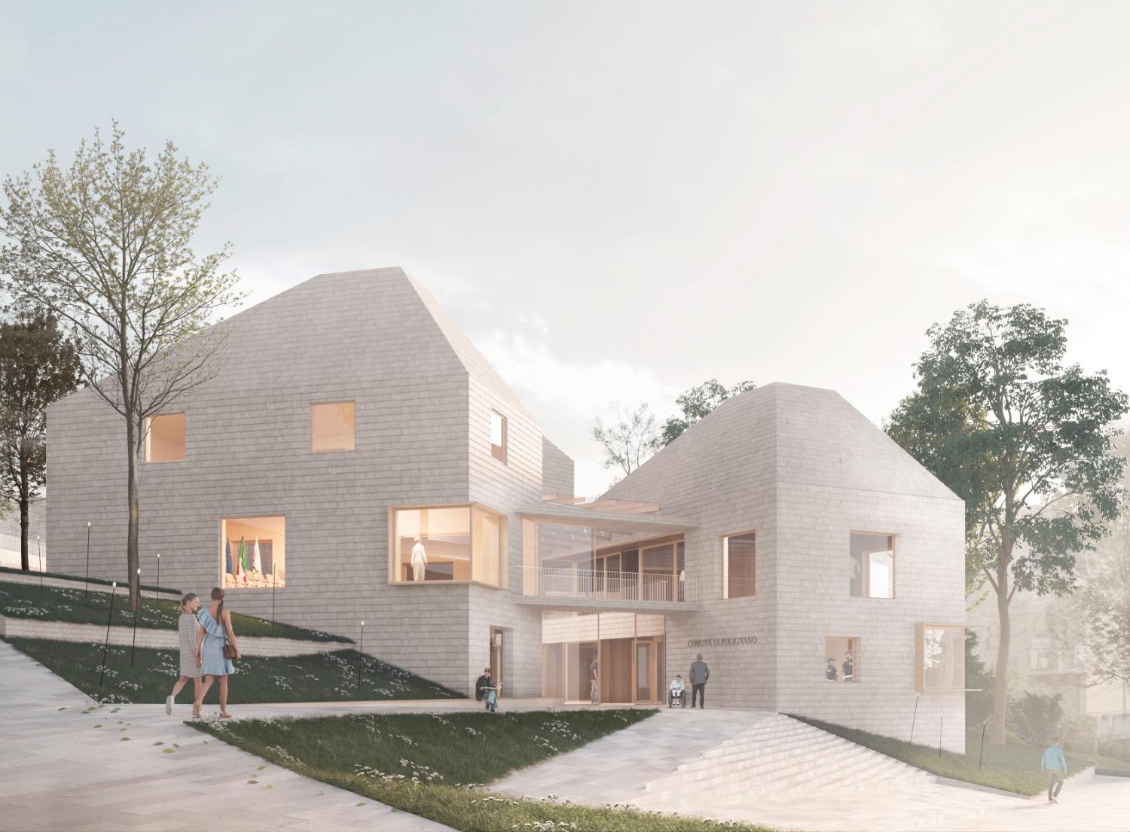International open architectural competition, 5th prize.
The new town hall of Folignano looks like a compact volume made out of three buildings that enclose an internal courtyard, a public square with a glass roof. The building wants to be typologically recognizable as a public building and at the same time be part of the context in which it is inserted.
The two entrances lead into the courtyard, the heart of the town hall, which is a meeting and socialization point, where you talk about life, business and the country, and rather feel like going into an ancient Roman forum than “to the Municipality”. From this point all the functions of the town hall branch off.
As you go up one of the three buildings, similar in size and shape of the roof but with different heights (two, three and four floors), the functions become more and more “private”: on the second floor you find the offices of the mayor, the councillors, the municipal secretary and the council room, while the accounting and tax office is located on the third and last floor.
The name Folignano comes from the Latin “fu lignum” (it was wood), resulting of the presence of wood that characterizes the area, therewith the decision to use it as the main material seems natural and almost automatic. The color and the material of the building blend with the local stone of the context, which will also be used in all the external floorings.
Surface area 890 m²
Net floor area 675 m²
Partially air-conditioned covered areas 274 m²
Photovoltaic panels 34 m²
Lot area 2 120 m²
Team
Martino De Rossi, Kristiina Kuusiluoma, Emma Savela, Agnes Jarmund, Noah Laurin Strud
Experts
