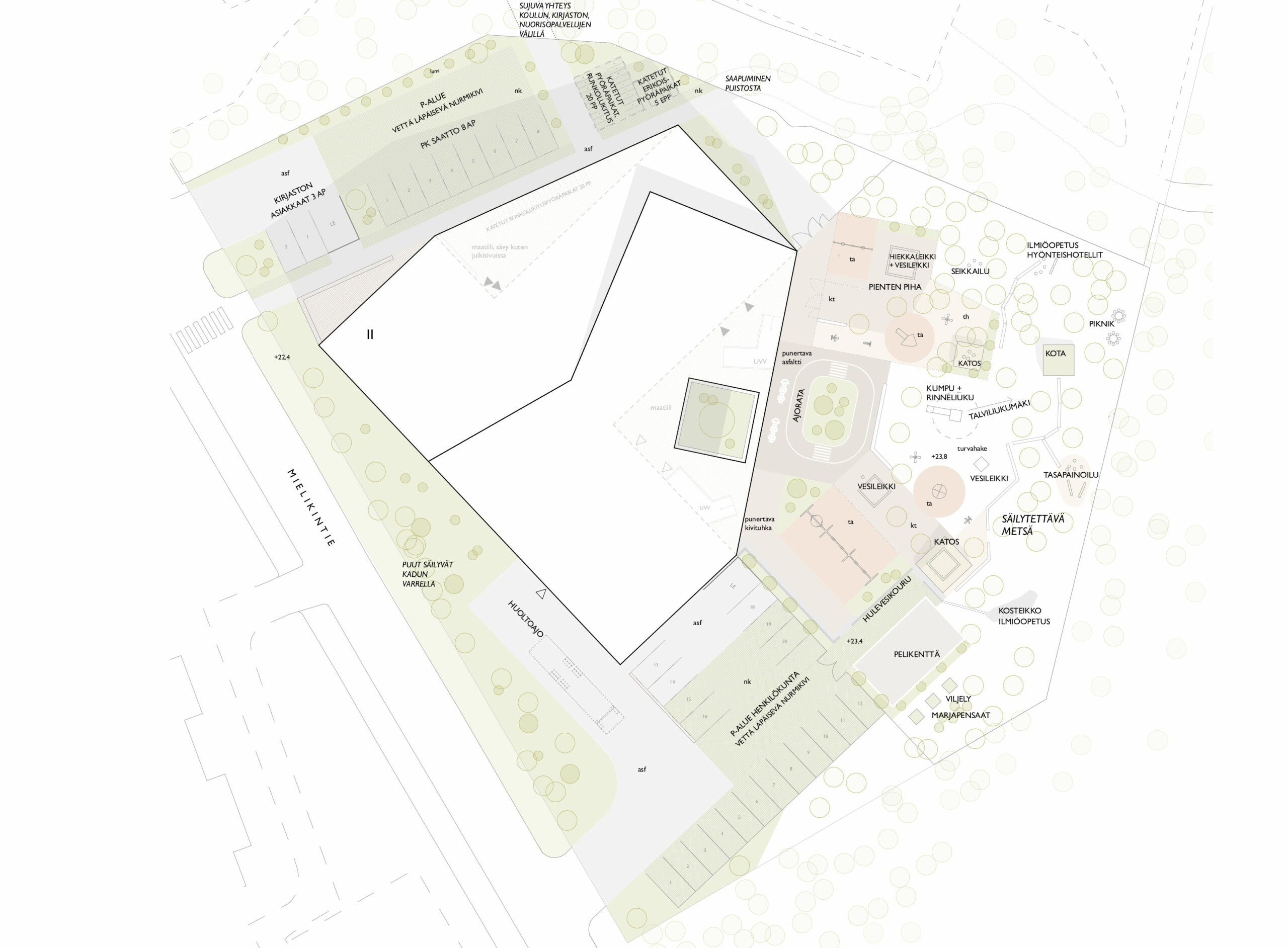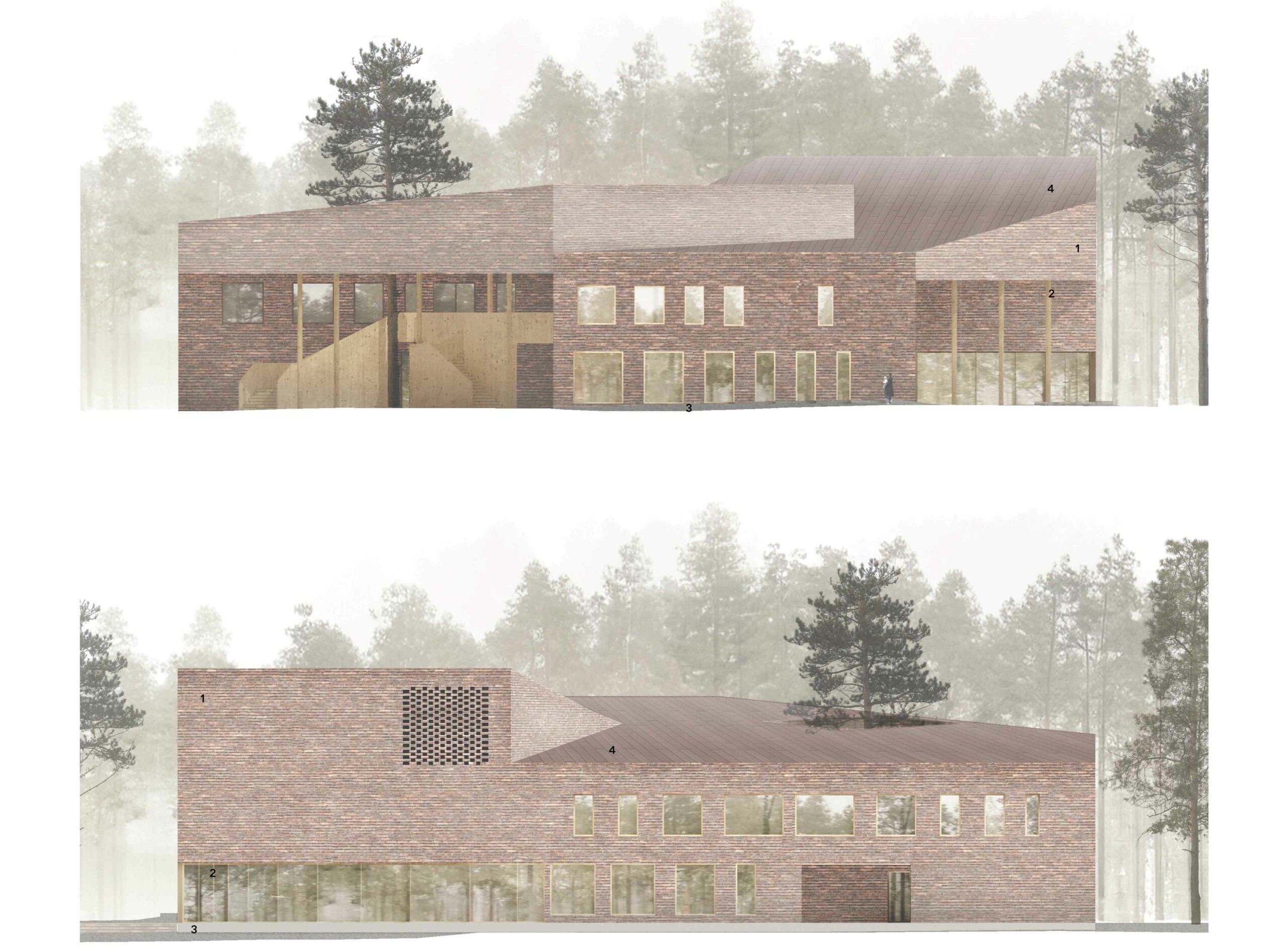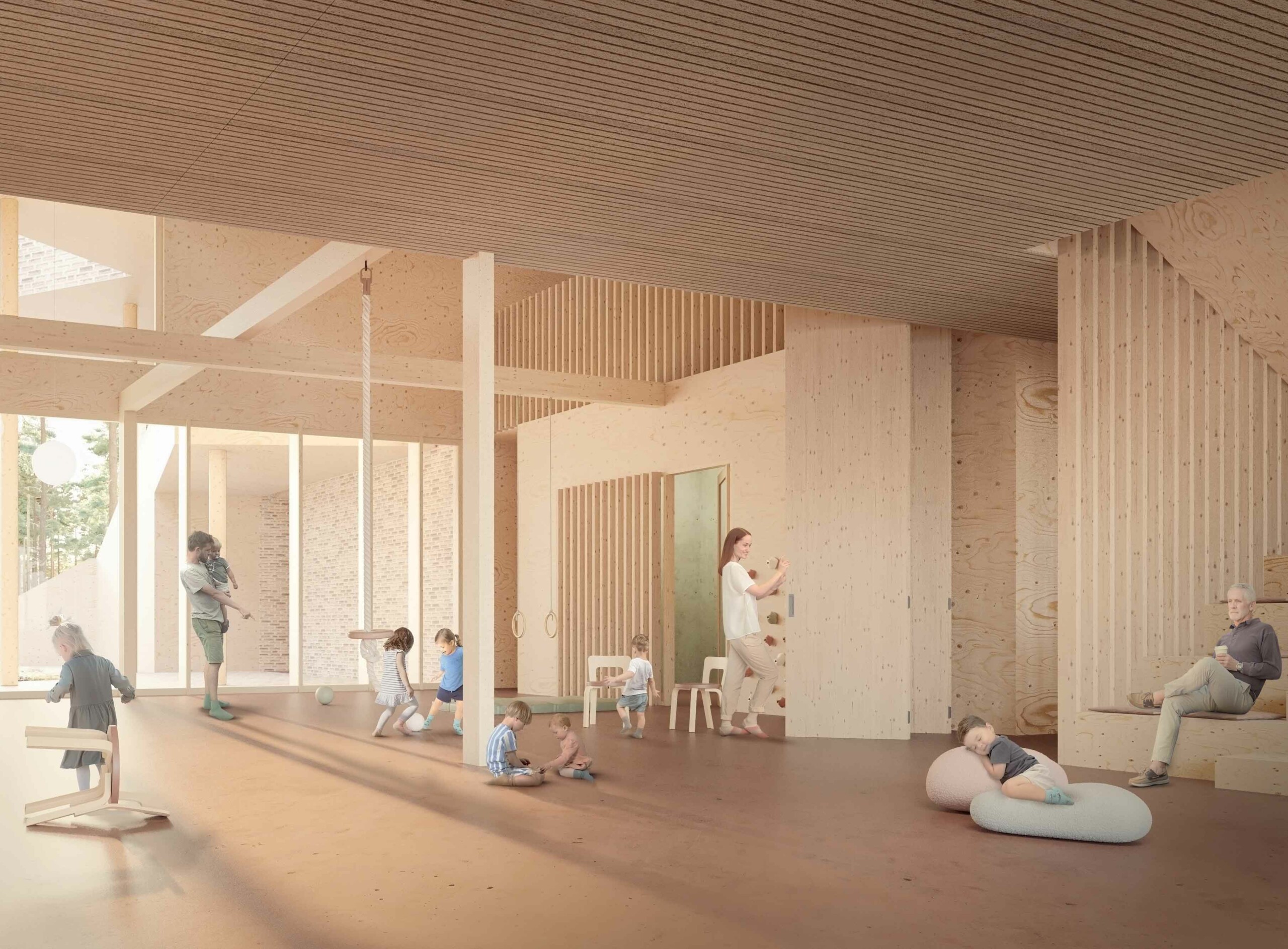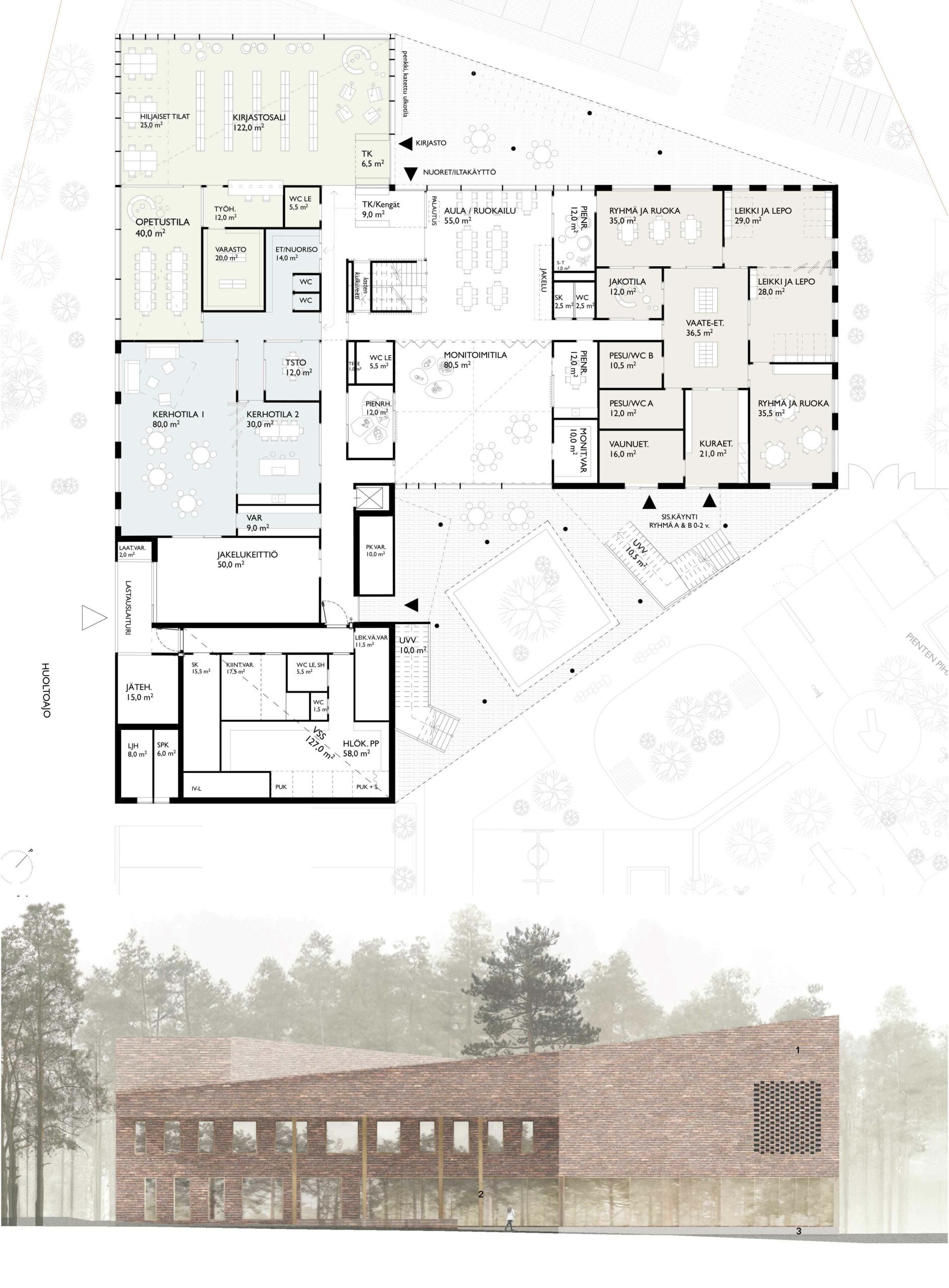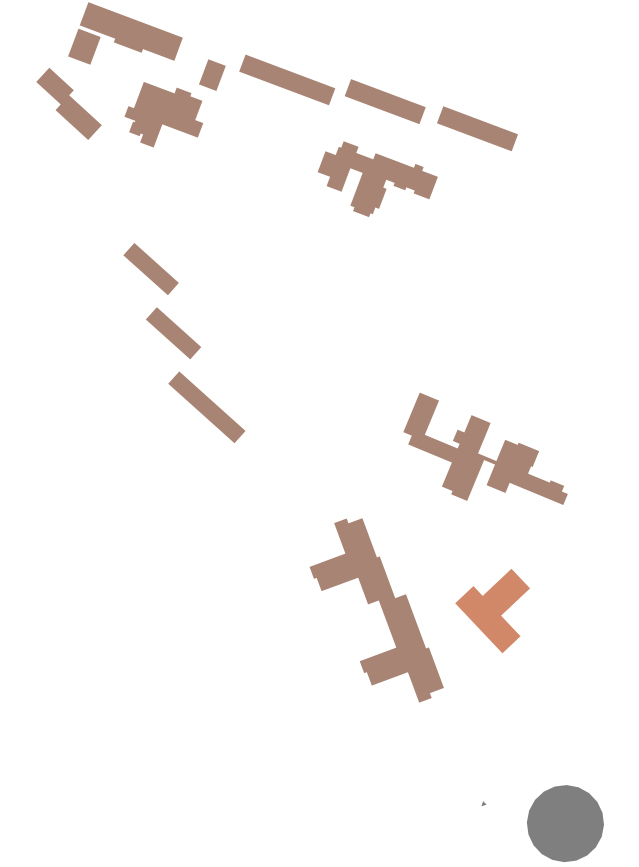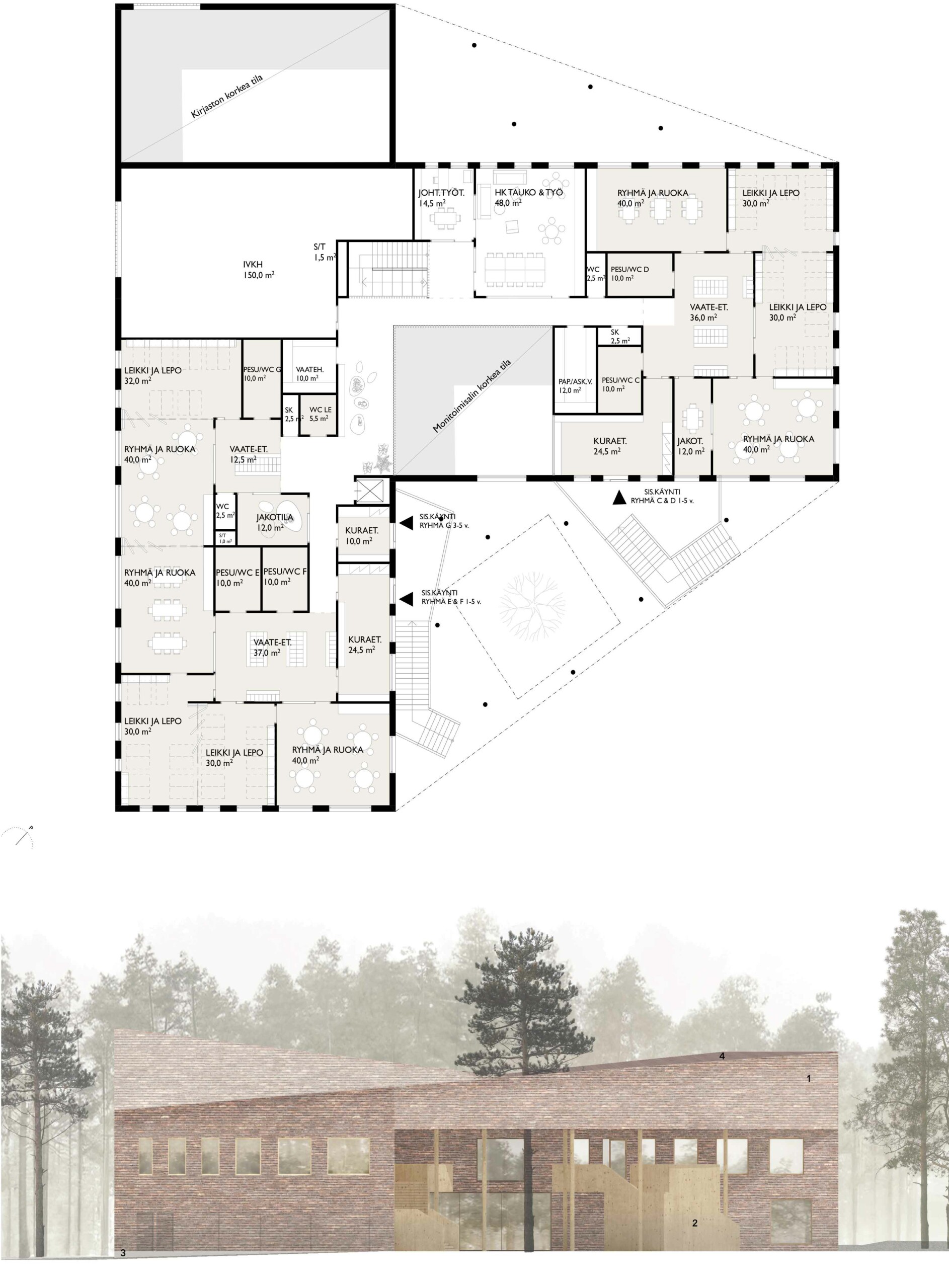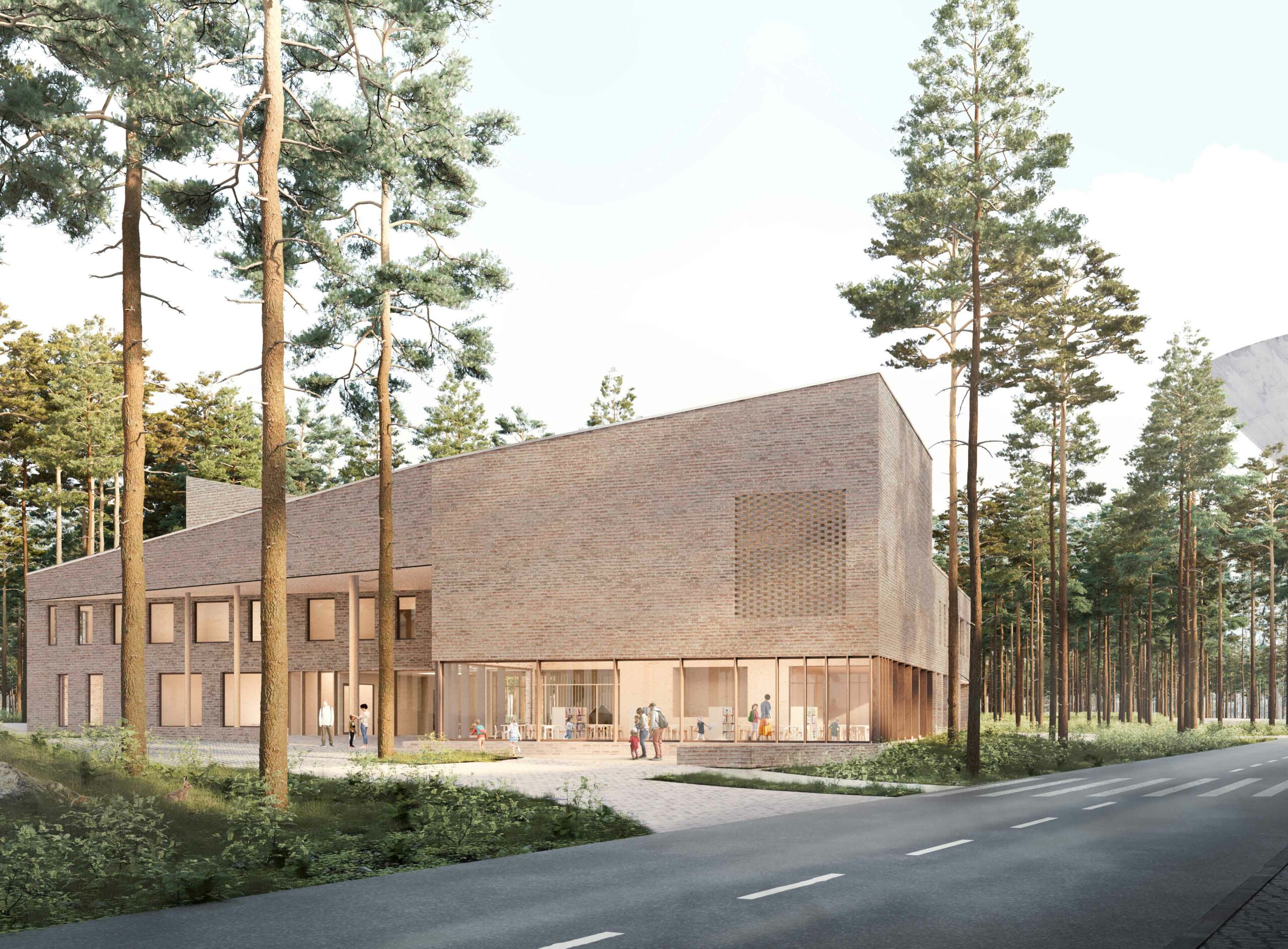Invited competition, 1st prize
In collaboration with Arkkitehtitoimisto Perko Oy
The new daycare, library, and multipurpose center in Puolivälinkangas: the Puolivälinkangas area has been designated as locally valuable for its building heritage, cultural environment, and urban landscape. The multipurpose center naturally fits into the forested suburban area of Puolivälinkangas and its density: the building follows the urban planning principles of the 1960s in its form, depth, proportions, orientation, and continues the area’s tradition of brick facades. Preserving the wooded area as much as possible from construction has been an important design goal from an urban landscape perspective. The concise building structure preserves trees and frames the daycare’s beautifully shaped courtyard, which opens up in a favorable direction towards the park.
The most used sections of the easily monitored playground are structured close to the building; the peripheral zone largely remains in its current state. It’s pleasant to wander from the building’s embrace to the edges of the courtyard and towards Odessa Park. An engaging natural environment in the courtyard encourages building, exploring, moving, cultivating, splashing, and observing the local nature. A harmonious and straightforward selection of play equipment sparks imagination and suits the forested courtyard. Trees are retained within the play areas. Furniture and other items are built from felled trees. Benches resembling the school’s courtyard boundary define paved areas. Canopies provide weather protection. Thoughtfully, some activities and features, such as balance trees and bird boxes, are placed in the woods. Wear and tear on the forest floor are prevented by boardwalks or dock structures. Environmentally appropriate, non-toxic plants are planted in outdoor areas. Emphasis is placed on Finnish native species and moss is used instead of traditional lawns. Biodiversity is enhanced by wetlands. Rainwater and stormwater are utilized in play (stormwater channels, water pumps, etc.), and rainwater basins are added to the playground. Permeable surfaces like grass pavers and safety chips are favored without compromising accessibility in paths and equipment.
The three-winged model achieves multiple goals: functions are logically grouped on the plot, arrival from different directions is smooth, internal connections are short, the building shields the playground from traffic noise, and ample natural light enters the spaces while preserving the wooded area. Deviating from the corner of Mielikintie, the multipurpose center respects the old plan and avoids the green belt along the road, where efforts are made to preserve old trees. The hierarchy of outdoor spaces and entrances is justified. The library, being the most public part, is invitingly visible from Mielikintie. Each corner of the building has a canopy: the main entrance canopy on the school side also leads to the library, while the canopy on the courtyard side is dedicated to the entrances of the daycare groups facing Odessa Park. The main entrance serves evening use, and the canopy forms a public square. The building features a multipurpose space and a combined foyer/dining area.
Area
2 250 m2
Phase
Building permission drawings
Client
City of Oulu
Collaboration
Arkkitehtitoimisto Perko Oy
